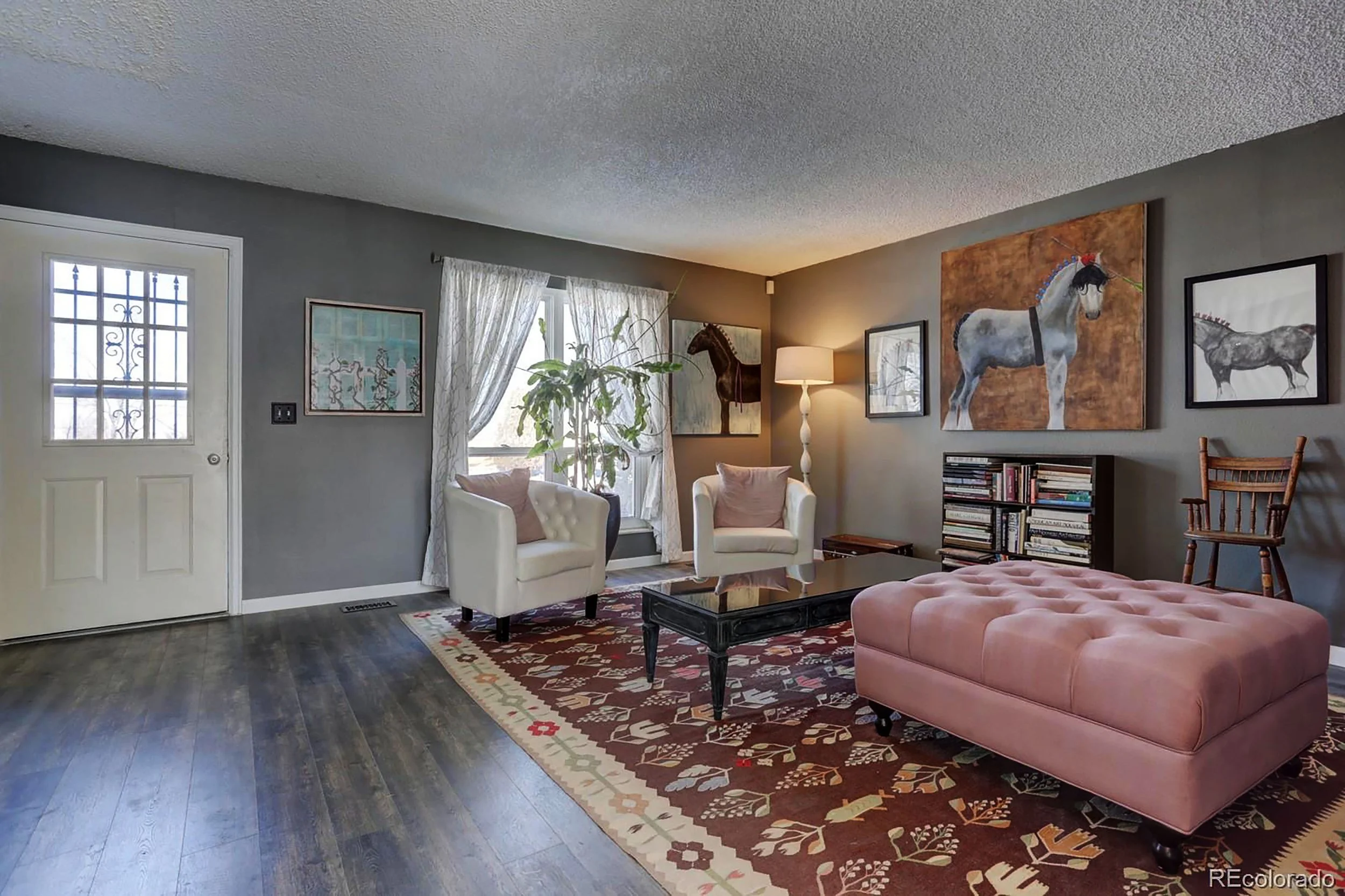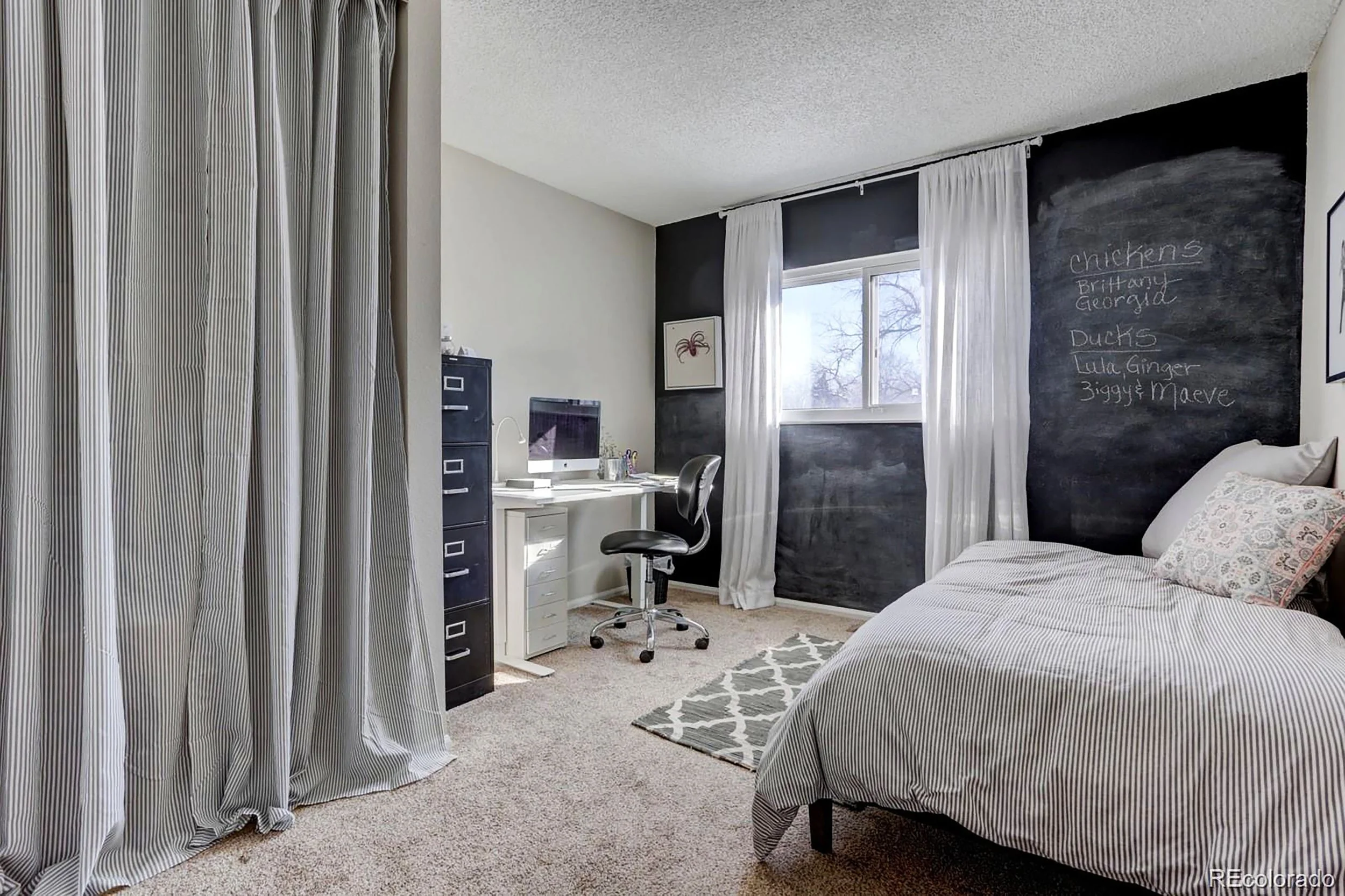
This early 1980s build in the Westminster suburb of Denver is a very special split-level home situated on open space, with a view of the Rocky mountain Foothills. A lucky red front door draws the eye toward the entrance. And a mini orchard of high-production dwarf fruit trees provides a shady sitting spot in the summer.

Right away, this suburban starter home needed a few big changes. To begin with, the front door opened directly into a hall closet (precisely where the fountain is situated), from where you had to make a hard left to actually enter the home.

Without the closet obstructing the front door and a portion of the room, the door opens into a spacious formal living room to receive guests.

The reverse view of the wide-open formal living room gives a peek into the breakfast room.

The kitchen had never been updated. Cabinets with decades of varnish, paper, and sticky spots were far beyond salvaging, and a drop ceiling was suffocating to move around under. A tiny old door to the garage made it difficult to maneuver things in and out. Now everything here is new and beaming with life.

I selected an amazing quartzite slab at Denver's Granite Depot. I think it looks like a topographical map with rivers and basins, perfect for a Colorado home.

Installation day. The quartzite slab has the identical set of tones that the porcelain floor tile does. And an undermounted large-format granite composite sink in Truffle is elegantly understated, clean.

Modern simplicity and timeless freeform stone never fail to pair well together, no matter the setting.

In continuation from the kitchen, white on muted neutrals, but with pops of color in the artwork and sunken mosaic table top (under glass.)

The lower-level den is the informal, cozy sitting area and game room, overlooked by the kitchen. Little red pops pull this area even closer together than the overstuffed/oversized sofa and chair do.

Custom pillows with vintage French equestrian motif bring in a playful, hand-drawn feel along with all the colors of the room's theme

The last change to this room was removing the very large woodburning stove insert. Although practical and useful, with central heating in the house, it seemed appropriate to enjoy a real and tactil fire in such a large fareplace.

Presto! Now the fireplace is an actual centerpiece in the room, with light and movement to behold.

A small office room with day bed. Lightweight ceiling-to-floor draperies replace plastic accordion doors that hide a utility eyesore and some extra storage, softening the otherwise wasted area and tying in the bed linens. A full wall of chalkboard adds dimension and a place to write bold reminders.
