
H I S T O R I C A L B & B

Originally built in 1850 on classic slab stones, this Historical farmstead was a lifelong dream that I got to realize in 2022. If you've ever taken on such an ambitious project, you likely already know how fine a line it is between a dream and a nightmare.

A sun-bleached old plastic mailbox had no business as the first visual statement for Artisan Hill Farm & Studio. There is something to be said for the age-old consideration of "first impressions." Clean and new (or well-restored) is always the right impression, and the opportunity to begin a visual theme from the first moment is ideal.

The heavy oak bannister leading up to the guest rooms had all the feels of yesteryear, as well as many coats of yellowed glossy varnish. The original floors were still in surprisingly good shape, however oddly patched in spots.

Valspar floor paint became my new best friend instantaneously, as I watched magic happen before my eyes. The vintage (repro) horsehead hitching ring makes a first impression in the foyer, setting the tone for the stately-yet-playful farmstead B & B.

Once an almondy-color (the kind that always feels like grandma's smoke-stained walls in an old house), the entrance was brought to life by a modern, plummy-hint grey, Abalone by Benjamin Moore. This is the main theme color throughout the two-story, 5 bedroom house. The entire home is a curated art gallery.

This foyer area was dark and dreary when I arrived, mostly because there were three gargantuan oak trees encroaching on the front and roof of the house. Once those were removed, this area opened up with beautiful light. I wanted to create a nook on the left for reception table area with local brochures, plus a retail display for a few local sundries. There was a lot to accomplish in a tiny space. And again, first impressions anchor the experience.
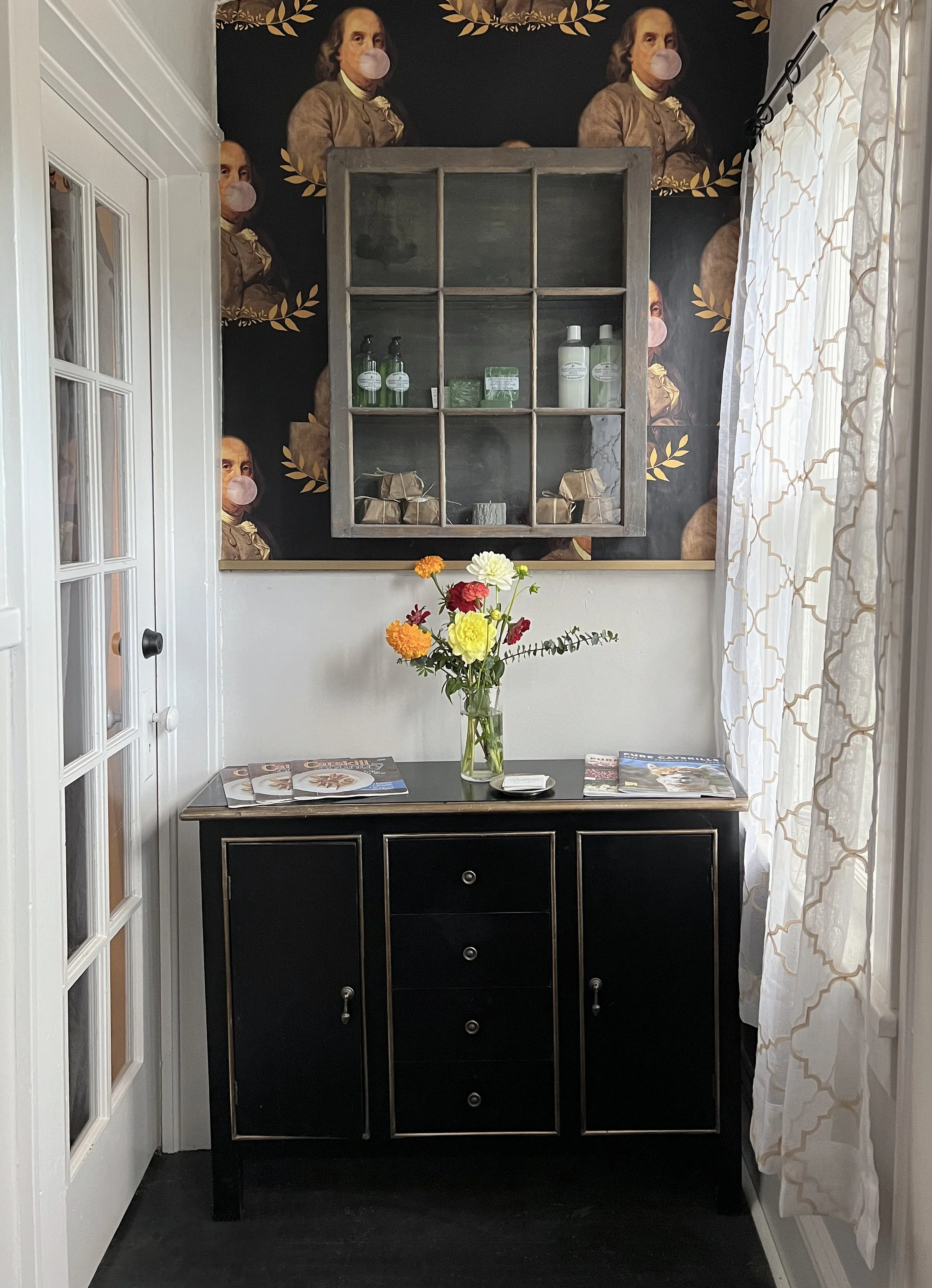
This is the tightest little spot to try for a guest reception area, but after a little browsing and some minor changes... presto! Area brochures, menus and business cards fan out perfectly.

The first thing I did was browse some of the contemporary wallpaper vendors, with a loose idea of installing something stately-yet-playful. I fell in love with this pattern the second it hit my screen and I was obsessed with it. (Still am!) It's also the first sighting of many little pops of pink throughout the farmhouse.

This beautiful glass-paneled display case was a perfect fit for the very limited space available to retail the locally-made toiletries stocked in the guest bath. B & B-branded soy candles in cement stump vessels recall summer nights around the firepit... and other fun local stuff in this upcycled old cabinet just above the guest table.

Ah, the feather in my cap! I had a soft opening with only one guest room available at first. I welcomed guests to my "artist's dream, a work in progress" so they would embrace its imperfections. Within eight weeks, Artisan Hill Farm rose to Superhost status. It was more than exciting, and is the Holy Grail in review-based commerce. And especially so on the short-term stay platforms.

The kitchen was most certainly not going to stay this way forever, but with everything all white and neutral tile, I was willing to live with it for a while and focus on guest rooms right away. Until they delivered the dishwasher.

It wasn't until the dishwasher was delivered that I discovered the quadruple rodent infestation artfully concealed for the inspection. Everything had to be torn out, down to the studs, and men with Hazmat suits got to town in the basement and attic.

So much is going on in this kitchen, it's hard find a starting point. Since the giant mint green stove is both heat source and cooking element, at easily 100 years old, it needed to stay. But I wasn't about to go off on a mint green tangent either. It was a pretty big challenge to work around.

A closer view of the mint green stove. Once I started demo, there was no reason to keep the small-format faux terra cotta tile. It was neither vintage nor modern. The only statement it made was that it needed to go.
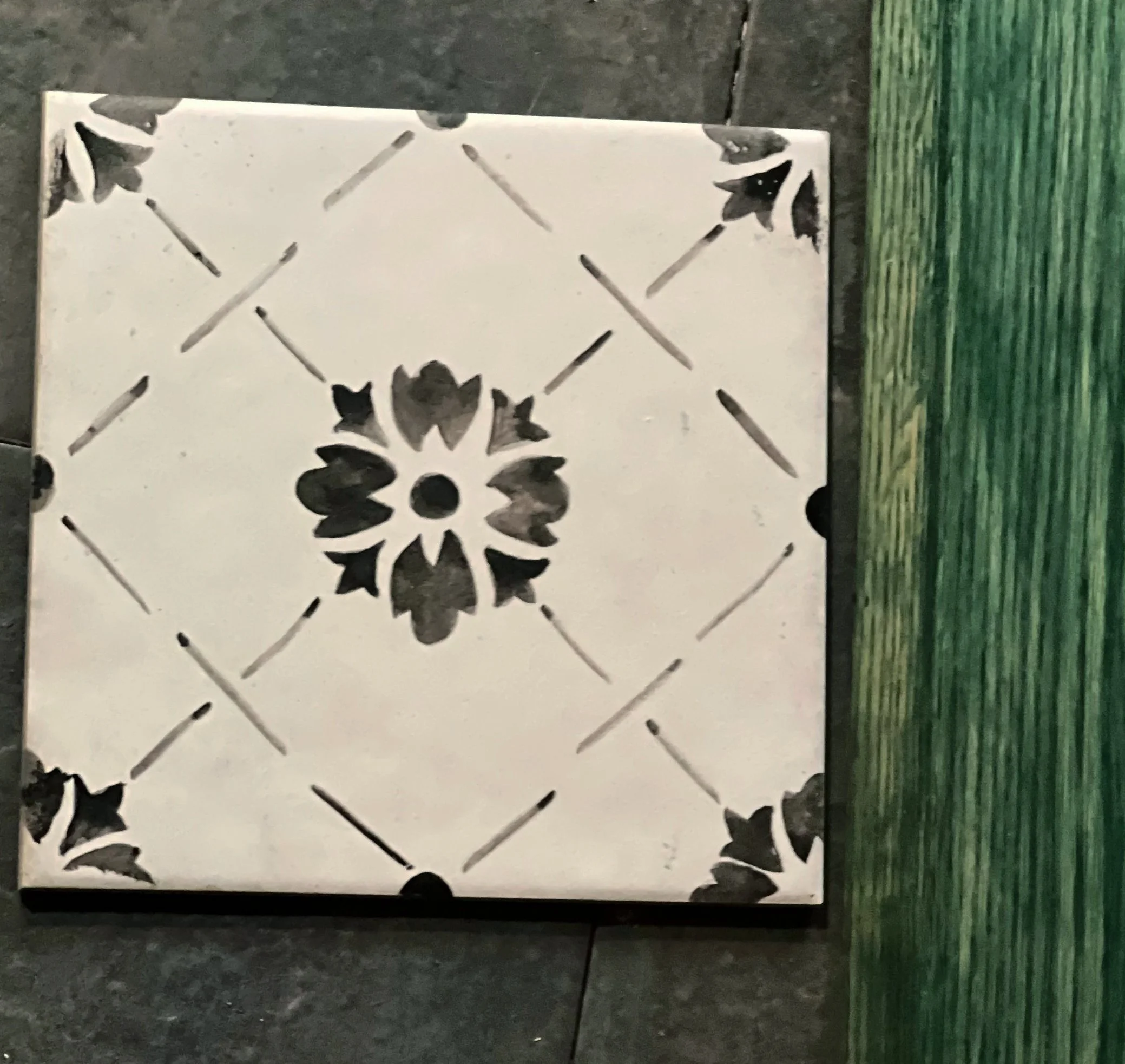
The charming heat source was an outlier, and the best I could do was to bring in a deep color deposit in the same tonal range, beginning with the brick behind it. Green-gray wood stain on solid oak cabinets with gray-tinted butcher block keep things rich but neutral. And sweet backsplash tiles soften with a handmade watermedia look seen similarly in surrounding artworks.

Large-format slate-look tiles carry bones of this rustic kitchen into contemporary gathering space. Steely-green stained oak cabinets bring out the very dark green, almost black bricks nesting the stove in its own cavern. A vintage baby food retail display fits perfectly as a pantry, elminating the need to crowd the kitchen with upper cabinets. Ceiling isn't finished yet in this image.

In progress: Surplus oak barn wood is installed over tongue and groove between joists, and also to bolster a faux beam. From the beam out into the dining room, pale stain is drying, and will soon be applied in the kitchen.
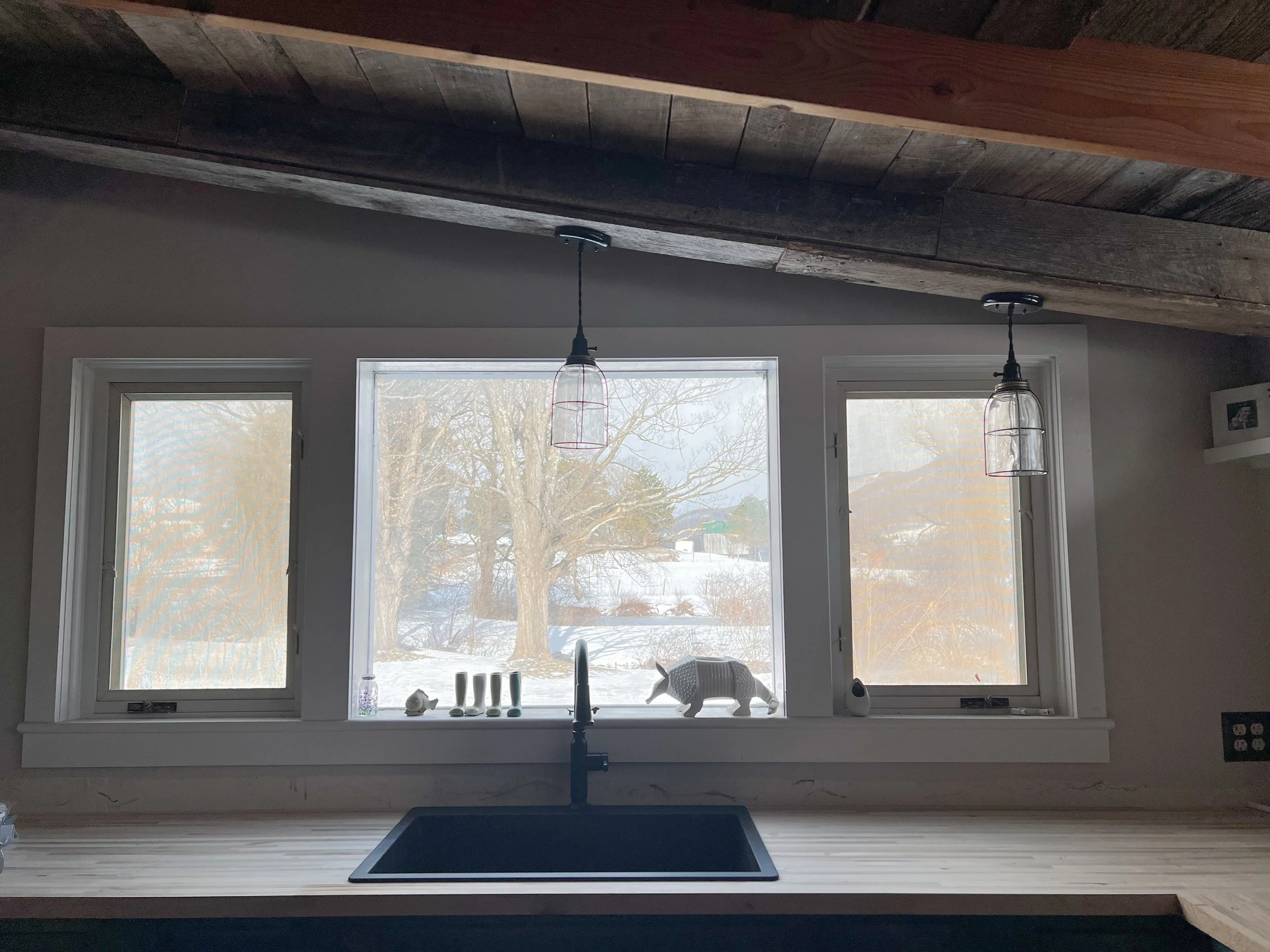
A big black granite/polymer sink certainly does the heavy lifting with a full house. Practically indestructible and aesthetically-striking, it's actually a pleasure to do dishes, especially with a multi-dimensional view: the stream, then the pond, then a gorgeous neighboring farmstead.
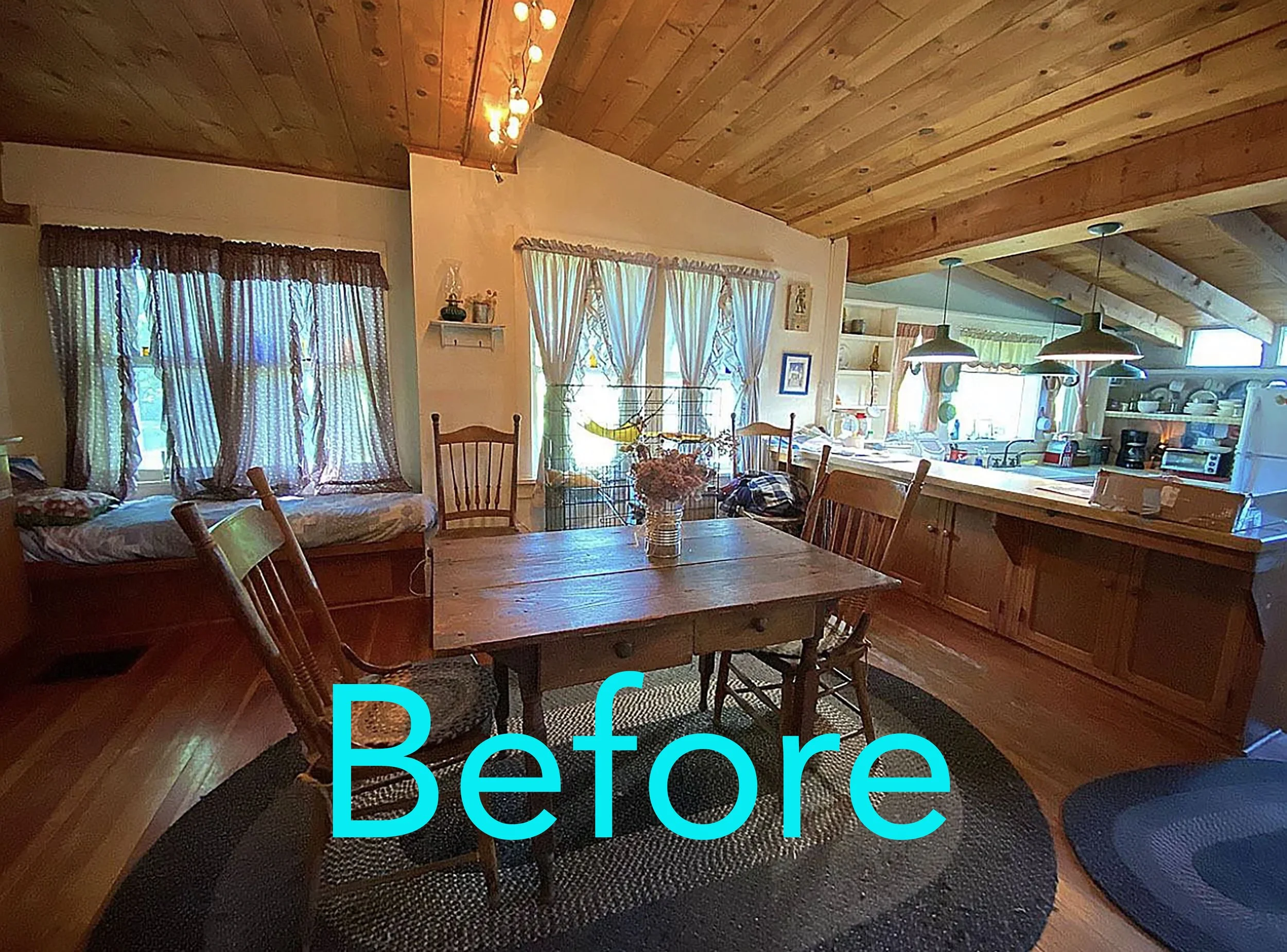
Lots of wood, wood types, and yellowed varnish. Clunky hardware and over-painted fixtures. Surrounded by the same aged-varnish color top and bottom.

Many a friendship has sparked at this breakfast table. The wood floor paint scuffs and ages down so beautifully, but remains durable. I was able to reconcile several old-style wood surfaces in here, pulling them together with a deck stain and sealer that was a perfect compliment to the main wall color.

A completely updated original built-in sideboard. Retail setup in the dining room is wired with remote-controlled spot LEDs to highlight the jewelry in the case as well as the paintings and sculpture around it.

The owner's suite on the ground floor. So. Many. DIY. Built-ins. Some had potential. The rest had to go.
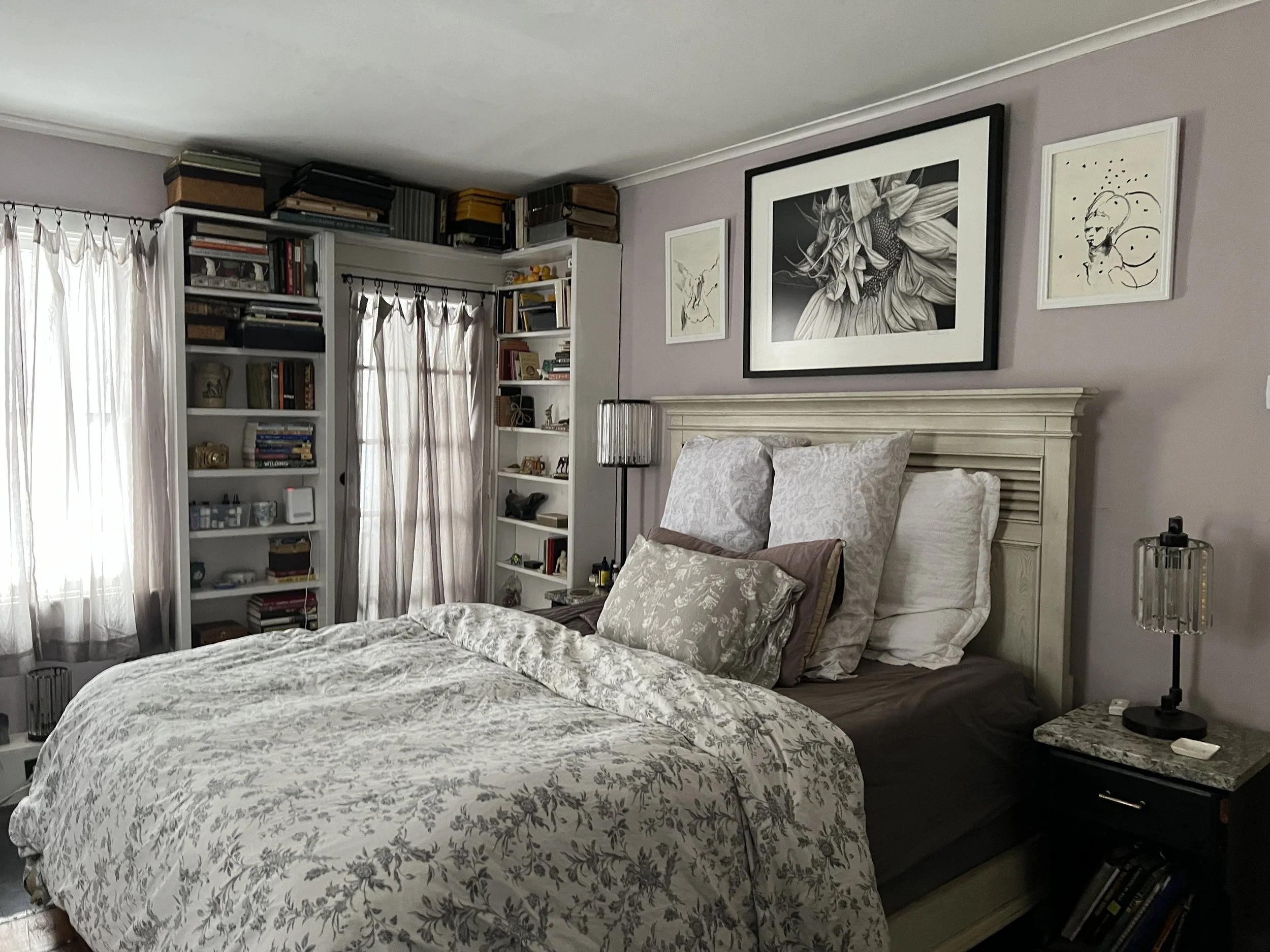
After opening up the room with the removal of heavy shelves looming overhead, plus some electrical work that allowed strange boxes to come off the walls, the Owner's Suite is updated and charming still.
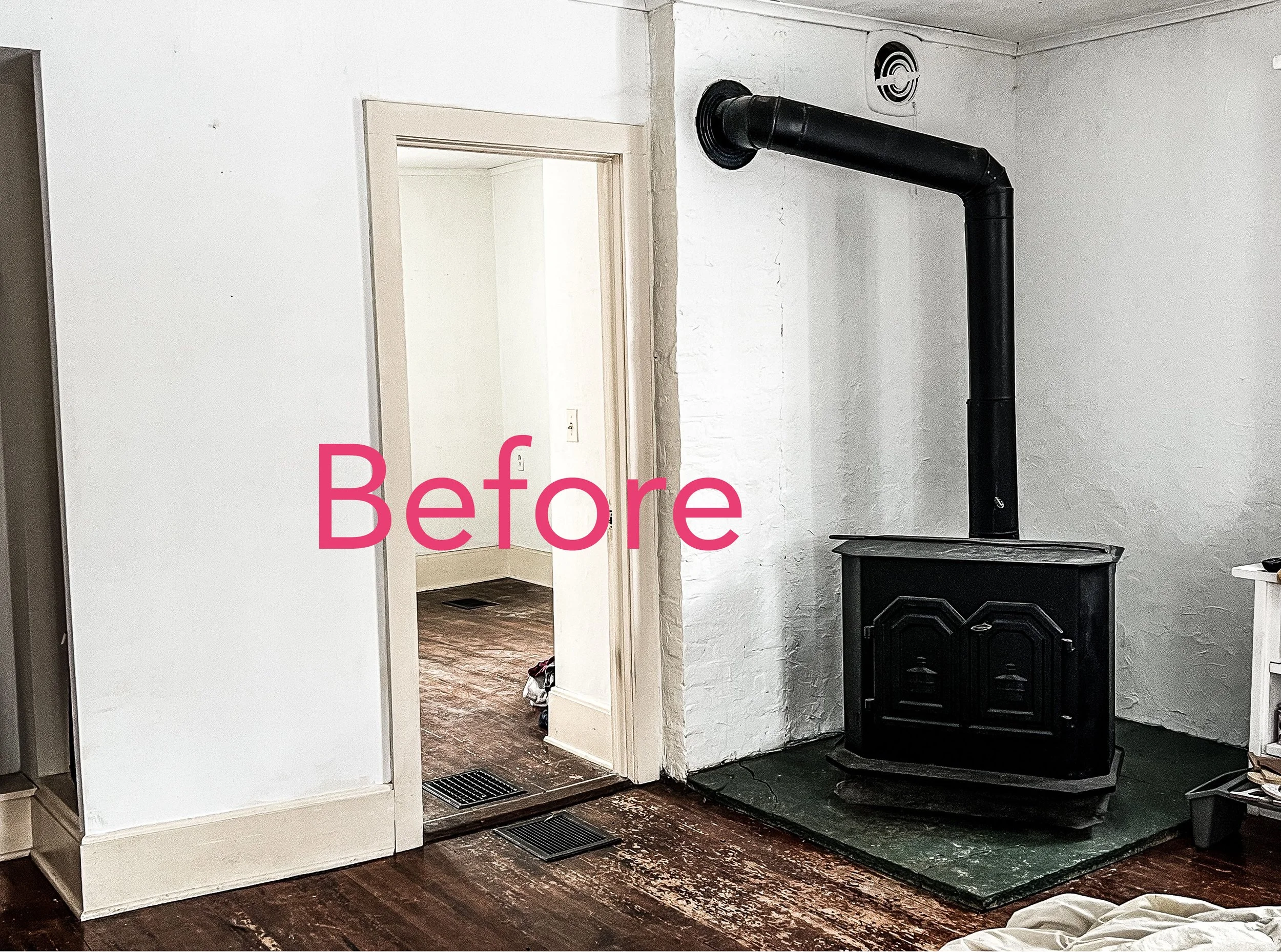
A woodburning stove in the Owner's Suite heats the guest rooms upstairs, but needs some work to become part of the room. Through the doorway is a dressing room and closet, plus bathroom.

The woodburning stove no longer sits on the sidelines, as it has become a prominent feature of the room design. A decorative addition above the door trim between bedroom and dressing room carries the stately-yet-whimscal theme forward.
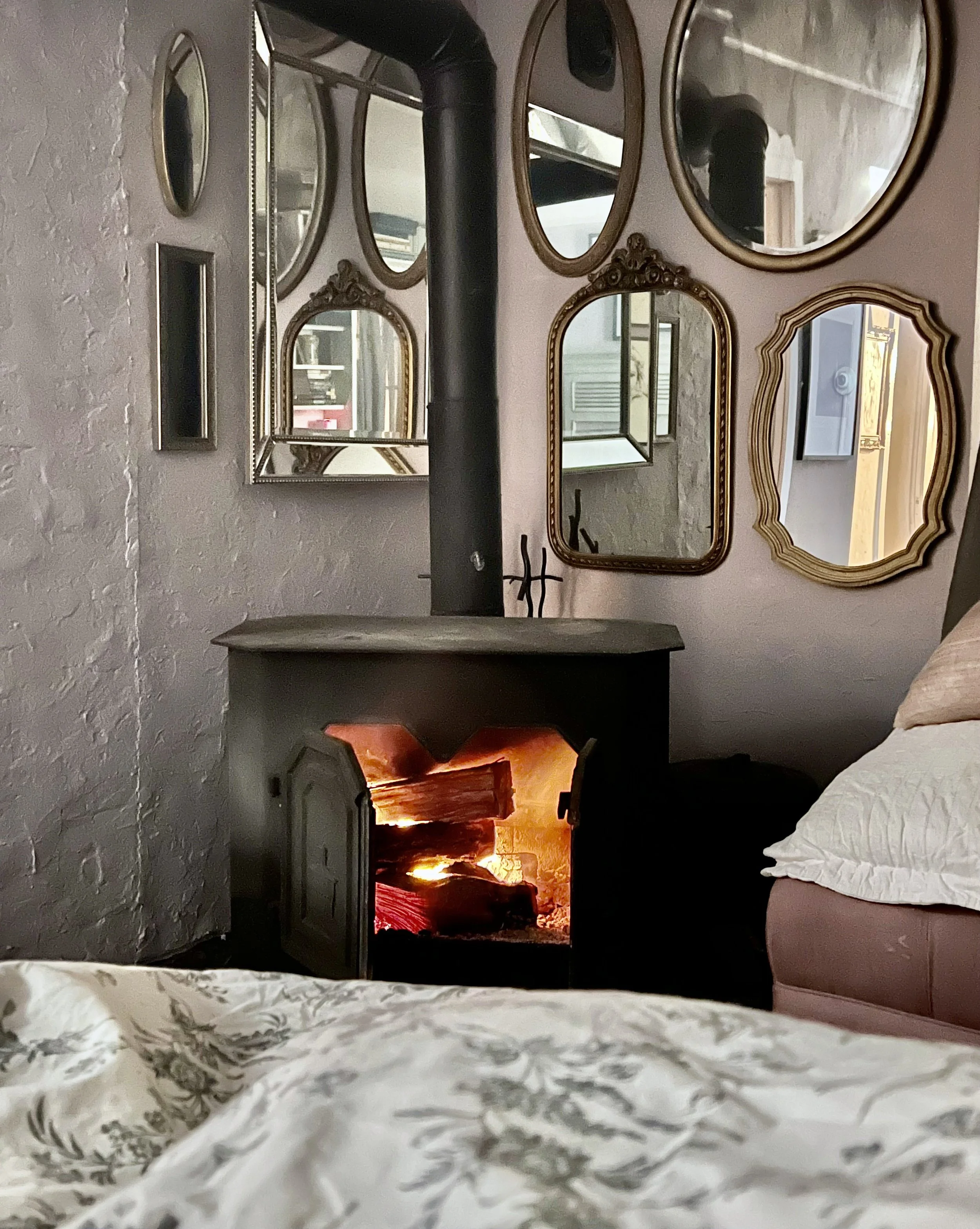
A collection of antique gold-framed mirrors surrounding the fireplace riser integrates the stove area with the rest of a very whimsical bedroom. Additionally, mirrors are great for bouncing light around a darker room.
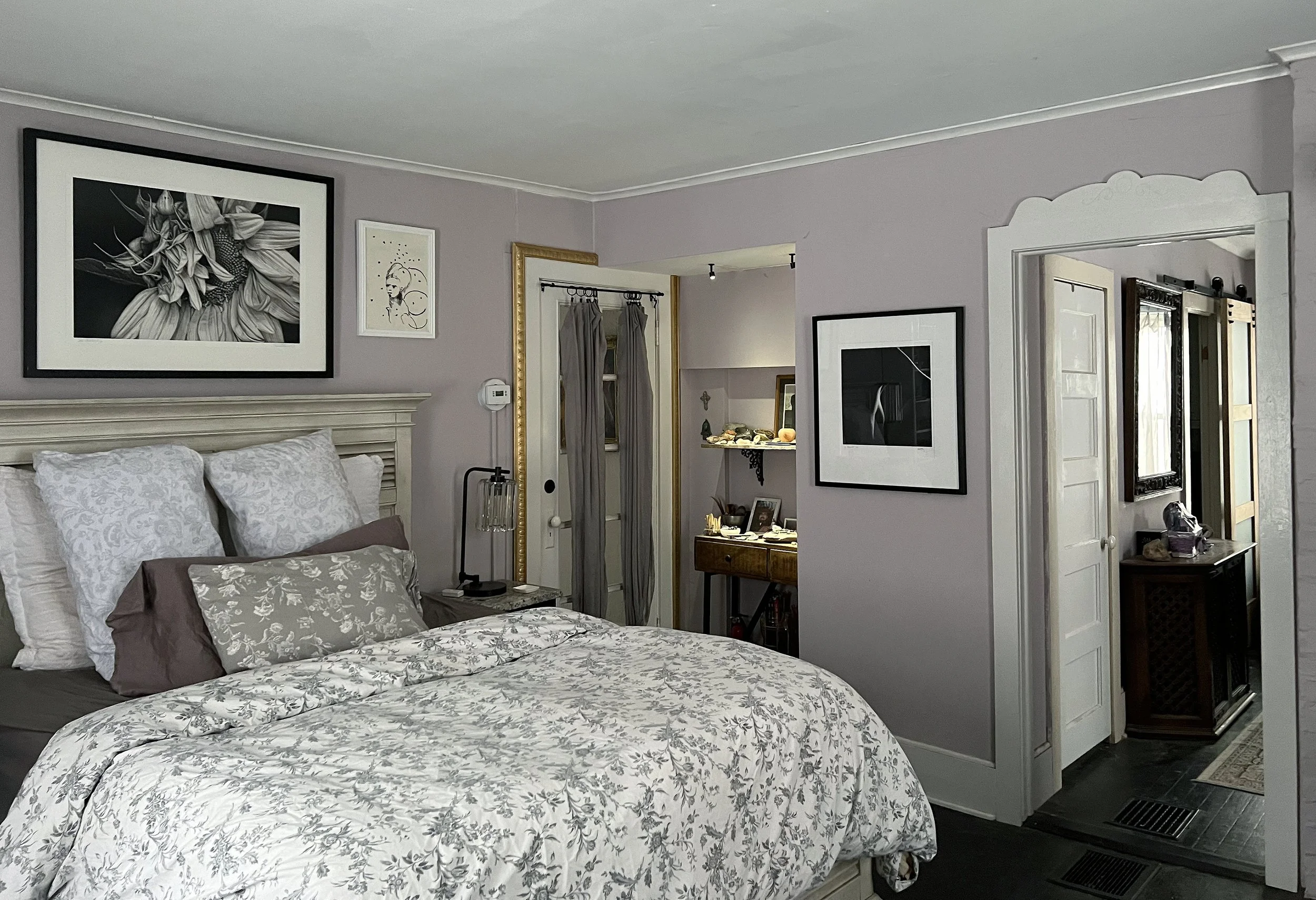
This broader view of the completed Owner's Suite shows the passageway into the dressing room, and a sliver of the beautiful frosted glass paneled barn door into the bathroom. There was no natural light in the tiny bathroom and it felt suffocating. Not anymore. And the decorative molding I had to ad around the bedroom doorway to disguise a total DIY mess from years gone by... a simple gold leafing and it's just another gold frame in the room.

Soon to become The Apple Room, there was a good amount of demolition in here too. All the built-ins were bulky and suffocating, and a guest room needed to feel breezy.

After stripping the built-ins and pulling off wallpaper, The Apple Room soon became a blank canvas to build a cozy guest room in.

Four guest bedrooms are named after the trees on the property: Apple, Birch, Willow and Maple.

Spring and Summer artwork selection for the Apple Room.
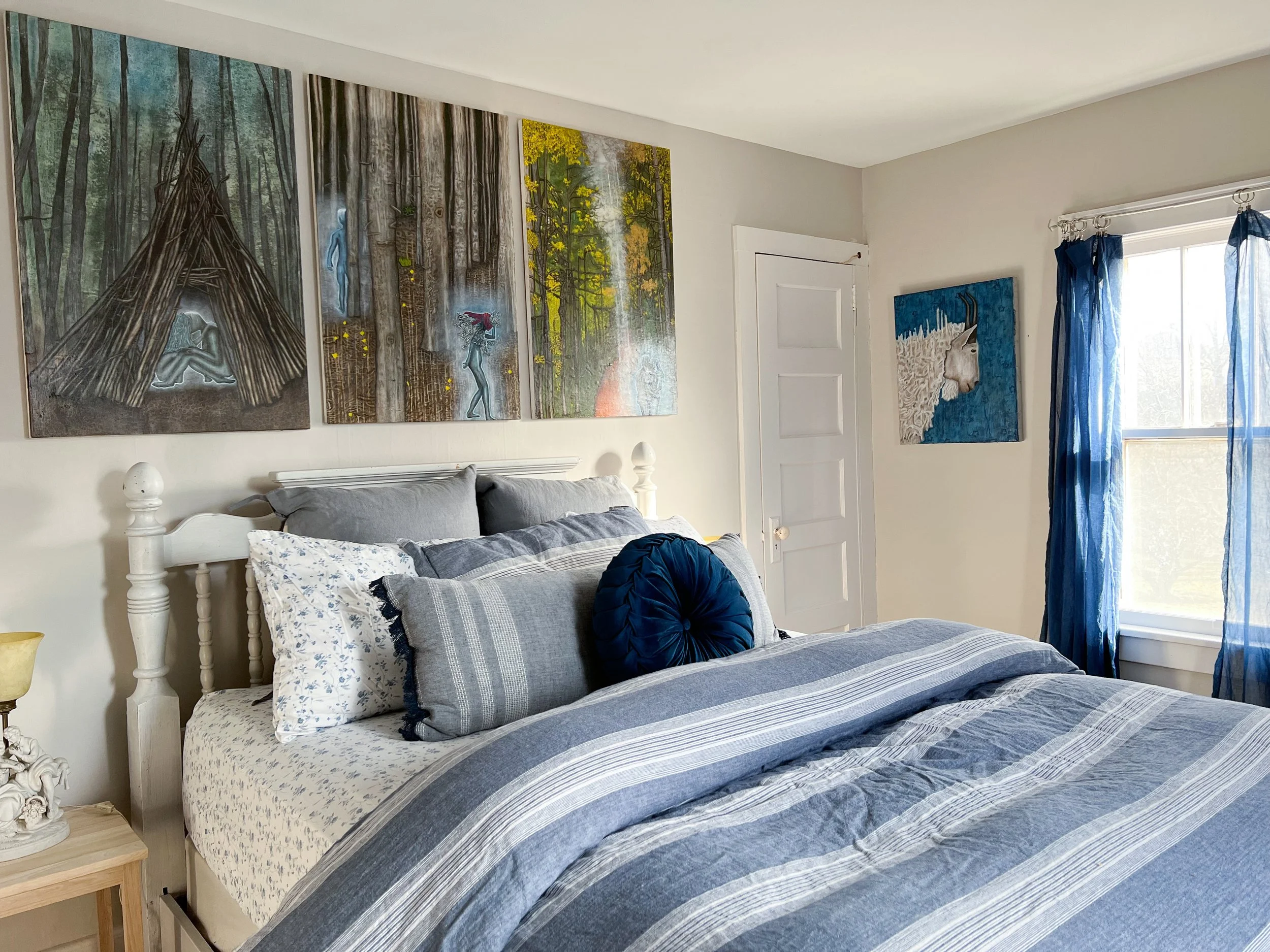
Still a farmhouse. But a comfortable one with very soft linens and modern conveniences, bathed in sunlight.

So many things about this room and bed promote deep and restful sleep, including the mattress and linens selection. Fabric content and feel are a big component.
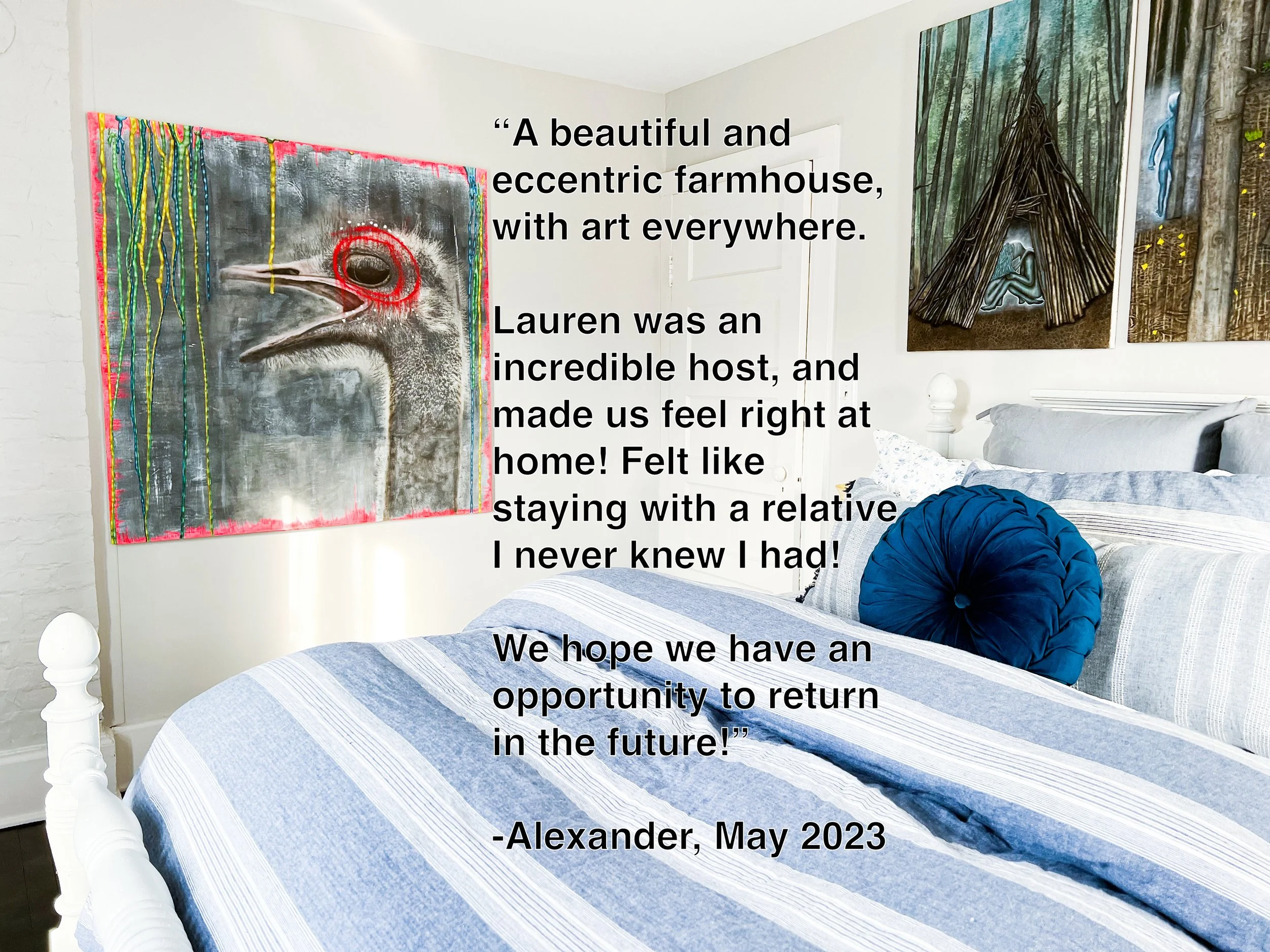
I cherish this review so much, by a darling couple from Philadelphia in town for a wedding.

Fall and Winter artwork selection for The Apple Room.

The guest bath was so ugly, it was hard to know where to begin. The only solution was to dive in head first and strip it of everything it was.

The dark chocolate paint, old-world charm wallpaper trim and deteriorating ceiling... the starting point.

VOILA! A little elbow grease, some hardware and thoughtful accessory selection goes very far. Upstairs shared guest bath.

The Birch Room is very small, so I played with proportions in here. There is so much sunlight opening up the room, it was a safe choice to match very large artworks of very large beasts with the very large bed. The reason it works so well is the very sparse use of color in the artworks.

Predominantly-greyscale images rest gently against the wall color, in some places even blending completely. The encaustic texture of the works blends them back as well,
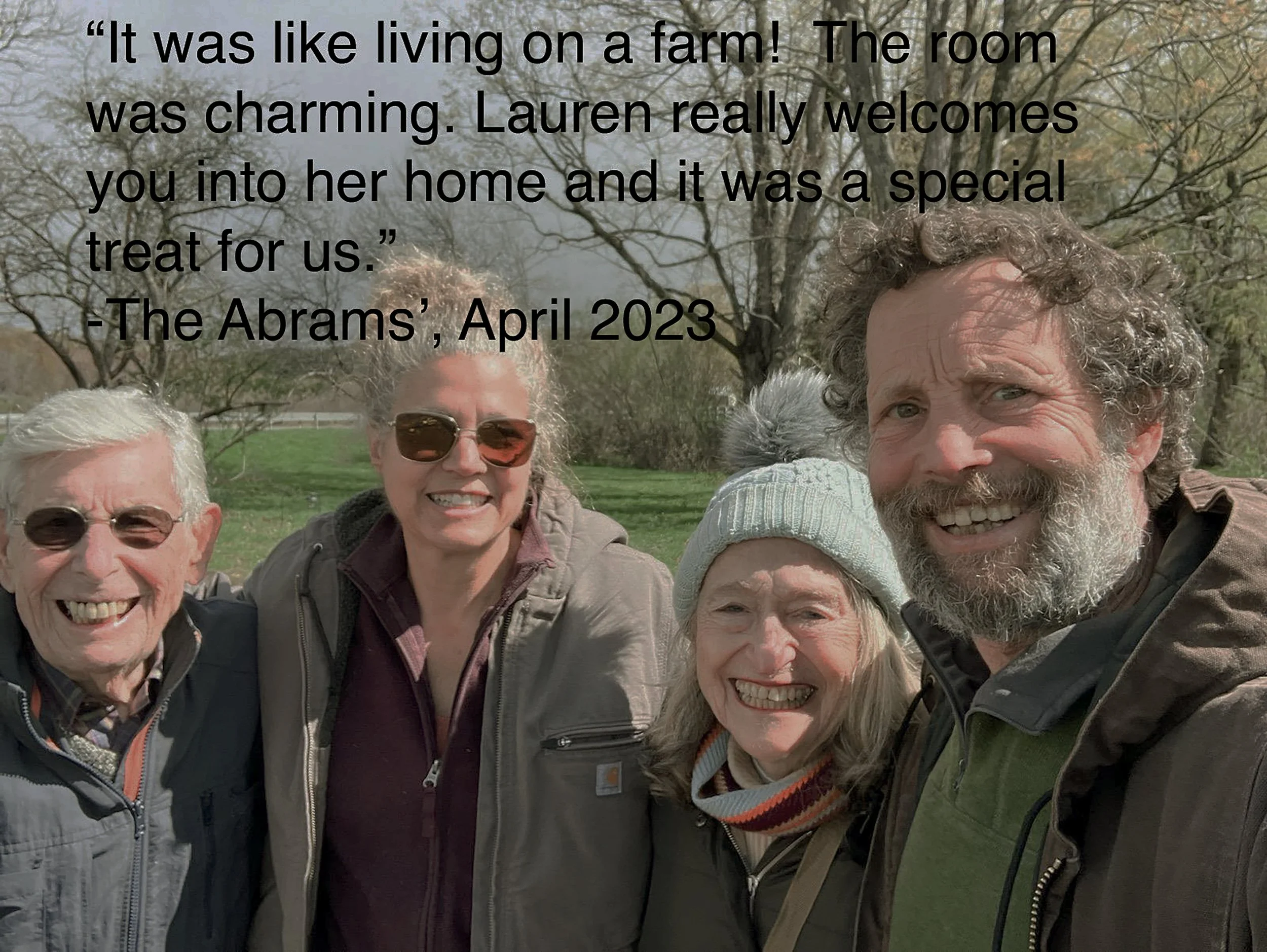
Very first guests, from New York City.
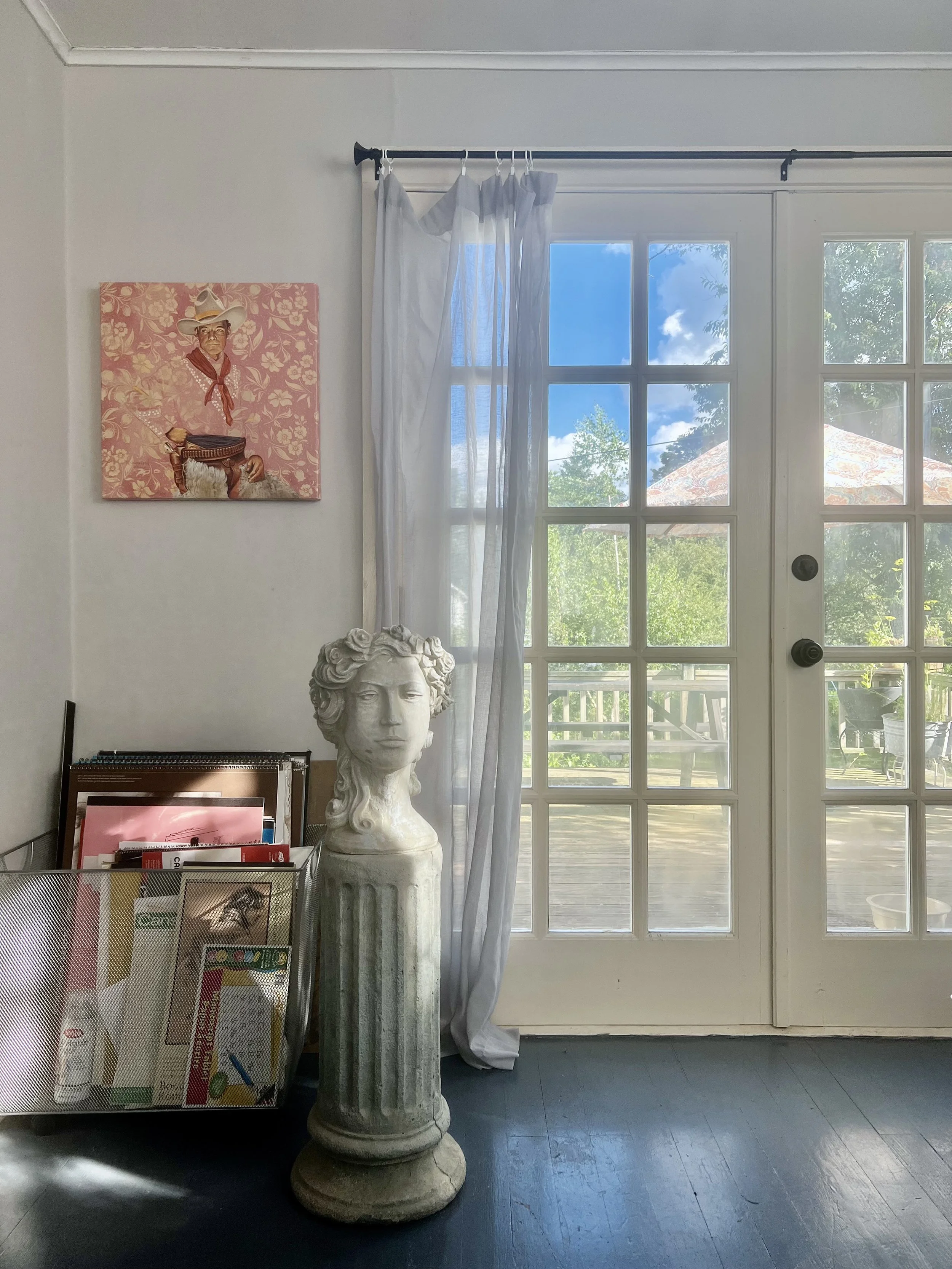
Floors in selected areas of the house are painted grey and lift the light levels beautifully. This blue-grey gloss finish transitions you right outside onto the porch.

Another review that makes me smile.

Artist studio in the three-story barn: designed as a community space for teaching, visiting artists, and summer residencies.

View from the artists studio, with St. Francis welcoming all, and a 16' easel waiting for the right visitor to make something for it.

Early programming social media teaser
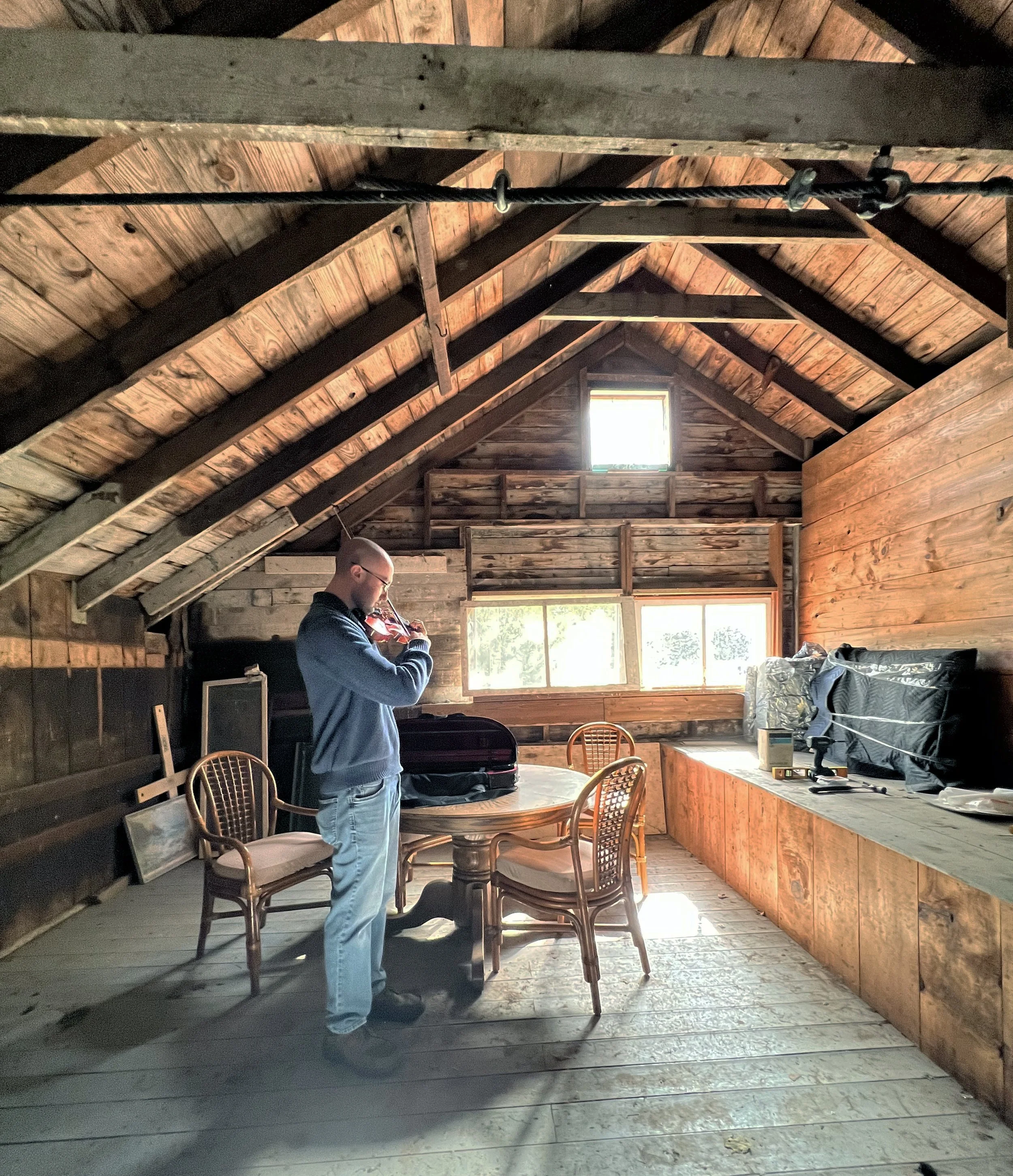
A violin virtuoso practicing in the barn studio, 3rd floor. Artisan Hill Farm & Studio is his chosen destination for quiet rehearsal time.

A full house brimming with joyous kids for Thanksgiving week.
