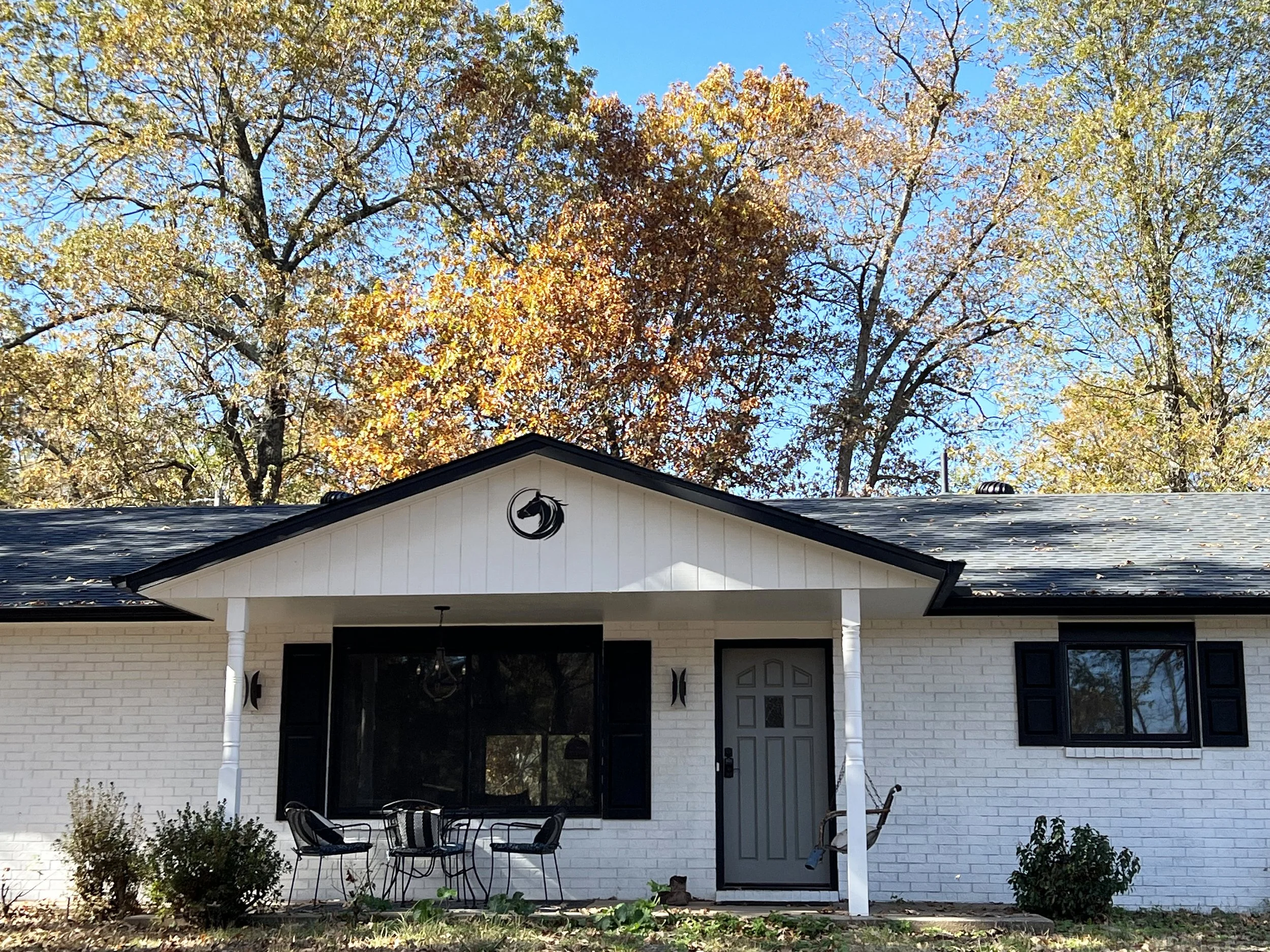
This is the completed front entrance to the 1970s Hobby Farm project. Upgrading the windows from almond-coated aluminum to luxurious modern ones is a game-changer. And there is so much more.
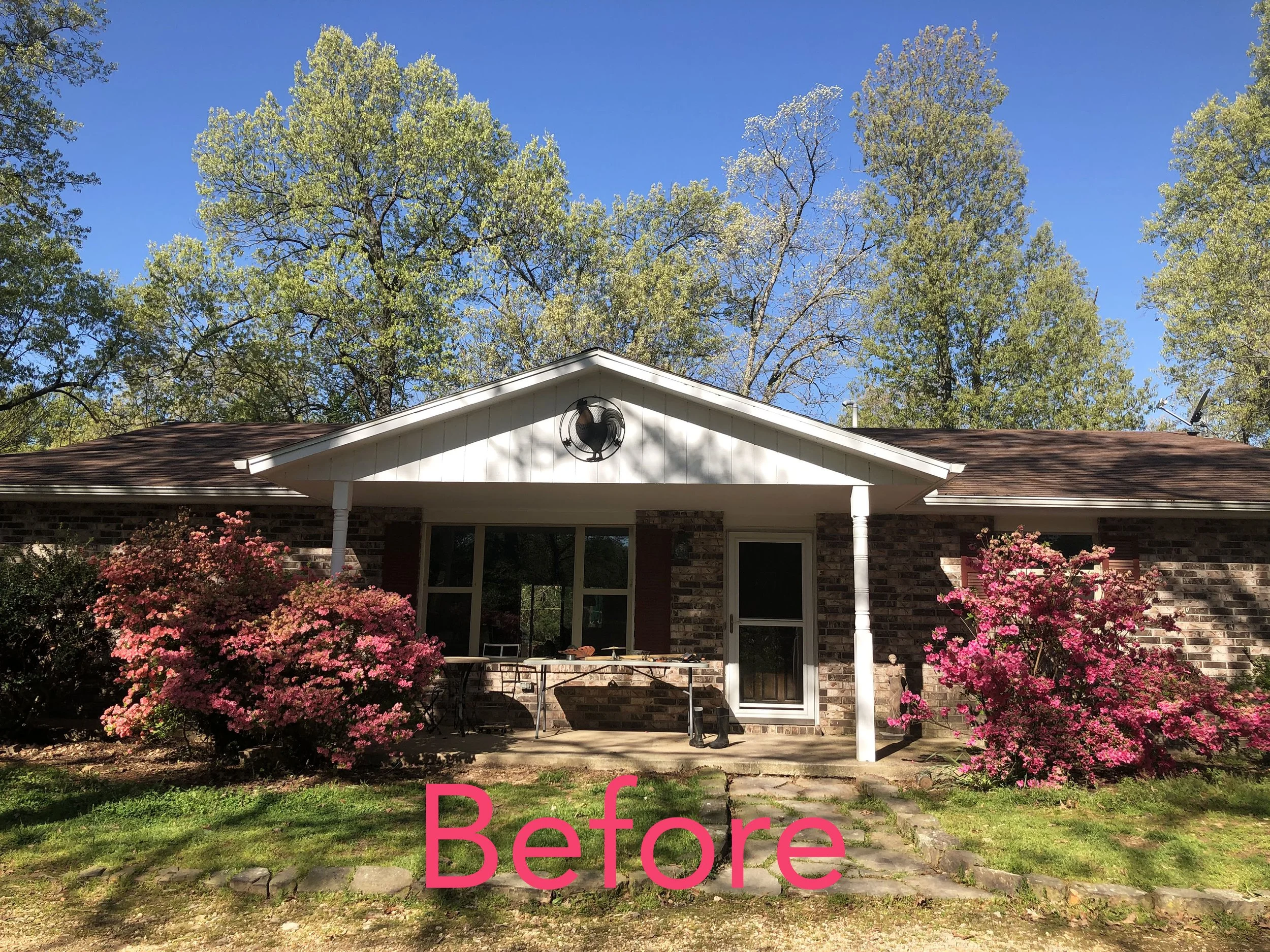
Although lush and colorful at the first sign of Spring, the azaleas in front of the house were taking over the bedroom windows and front porch sitting area. Thin painted aluminum window frames were making the eyes of the house appear "squinty."

"After" view of the front porch dining area. Modern lighting compliments the graphic white and black scheme, softened by natural surroundings and perks of color.

Encroaching vegetation plus tired old overpainted shutters make this house look slightly abandoned if not completely out-of-date.

With the azaleas maintained, there is space for so much more to happen on the front porch. Now the guest room window offers an unobstructed view, and there is even room for a porch swing.

A In the kitchen, a 1970s drop ceiling, combined with long florescent shop lights was sickeningly oppressive. After tearing it out down to the bones, the reclaimed barn is a glorious rustic ceiling texture between the joists. Pale grey glass subway tile compliments and reflects the way each wood component participates in the grey theme, and tosses in a clean. sleek and supportive workspace.
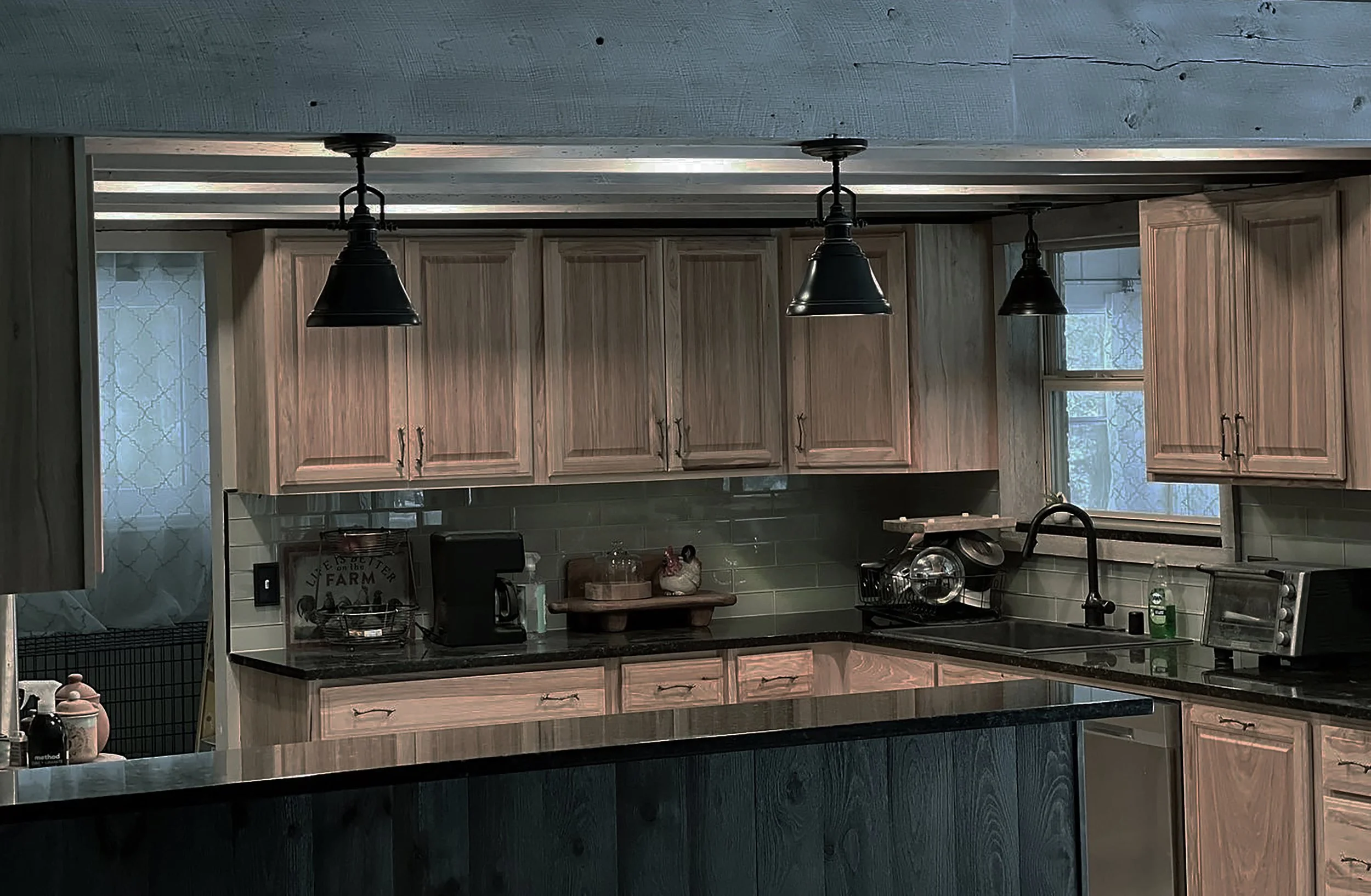
Adding a reclaimed header piece at the transition into the kitchen resolves an awkward situation since the ceiling was removed. Nesting pancake lights on the rustic ceiling pieces, between the joists, lifts the eye beyond the joists into the void, a sense of additional height.

Sweet and simple reverence for The Natural State of Arkansas, pale bronze twig drawer pulls against the beautiful grain of hickory cabinets.

A basic, old-school claustrophobia-triggering master bathroom from another era.

Removing non-structural walls is one of my favorite things in these older builds. Replacing it with a solid glass half-wall and a small step up opened it into a luxury shower.

And more luxury: The gorgeous champagne bronze finishes in this completely gutted master bathroom bring it to a level of palatable luxury, while the artisan and concrete textures ground it with a handmade, exotically-sourced feel. A ceiling-mounted rain shower head amplifies the drench pattern and is just plain awesome.

A muted version of Moorish spa bath colors and textures brings an exotic spa experience seamlessly into the natural stone and muted tones throughout the house.

The original bathroom was still in place, so it's not even a matter of someone's taste. It's just how they did things.
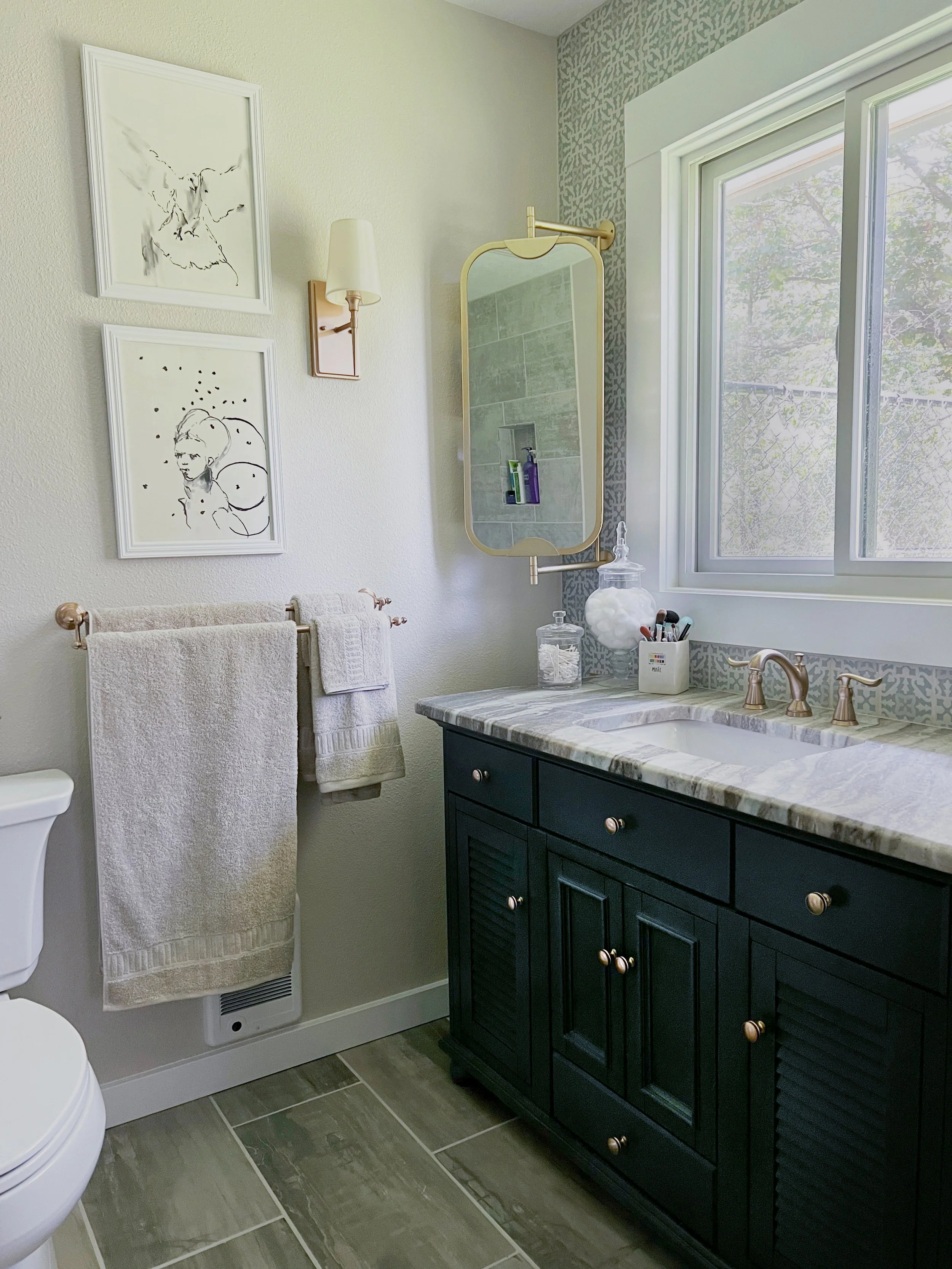
There is just enough of a blue/green squiggle through the granite vanity top to tie it all together with the green cast of the floor and the muted blue/green pattern in the Moorish-style tile. And of course, a blue-green vanity with rich champagne bronze finishes.

An enlarged window frames a view of the garden, posing a bit of a challenge for a medicine cabinet and/or mirror. These amazing mirrors from West Elm actually swivel to reveal three a glass shelves with guard rails for toiletries on the reverse side of the mirror. I'm heartsick that they're discontinued.

The garden, in multiple planting tiers, is overlooked by the master bathroom's oversized vanity window, a newly-enlarged feature that brings the entire space to life.
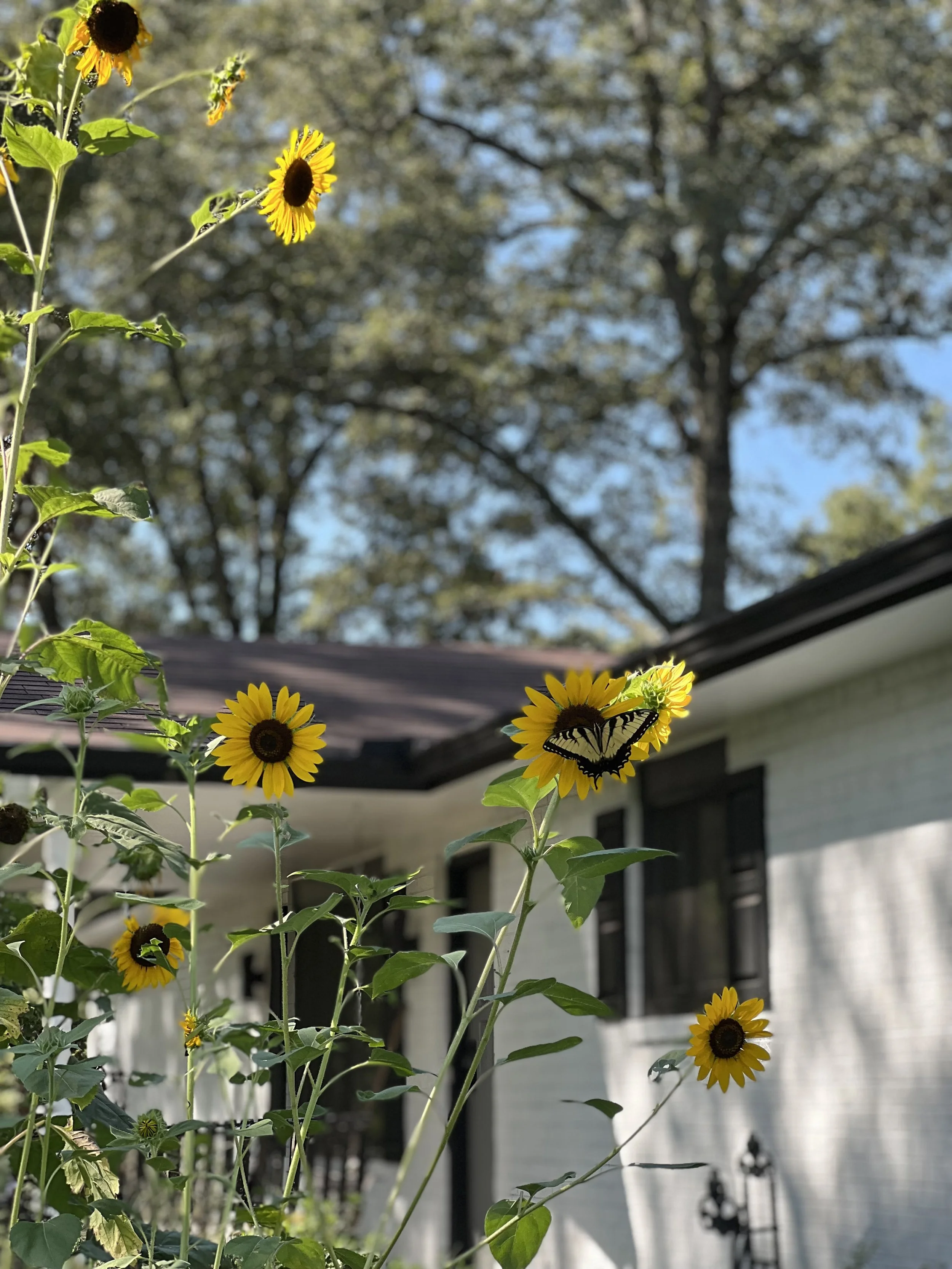
The traditional, graphic white and black exterior scheme against four seasons of Arkansas color is a dramatic display with its beautiful sunsets, stormy skies, and abundant vegetation.
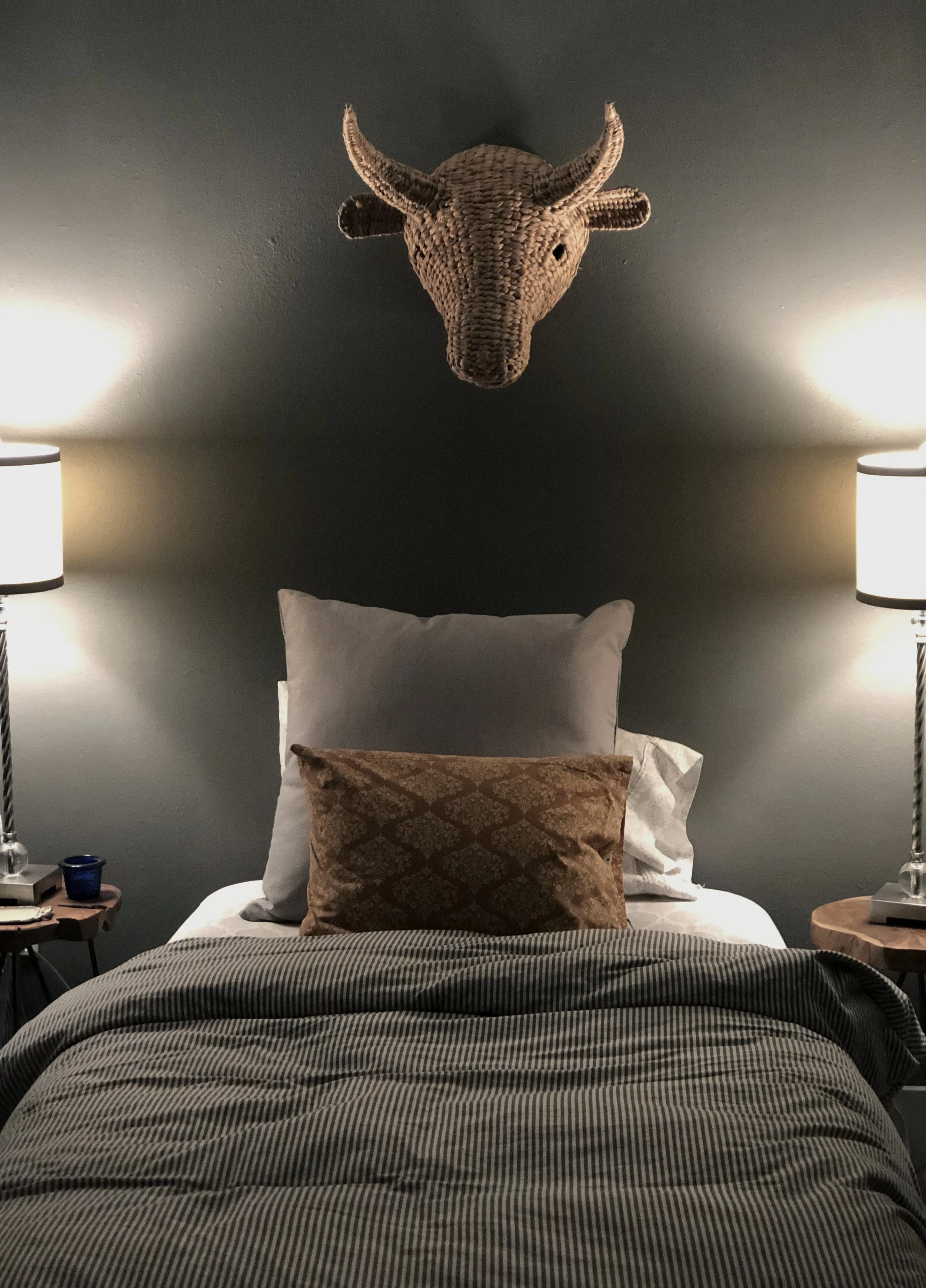
A small guest room with a twin bed is painted a deep warm grey in the same family as the grey throughout the rest of the home. Little pops of color appear in acacia nightstands, some complimentary pillows, a patterned area rug, and a basket-weave bull head.

A bonus room that isn't counted in the square footage of the house, but really wants to be a gathering spot. Linoleum walls and hot color were not a very inviting combination for an Arkansas summer evening.
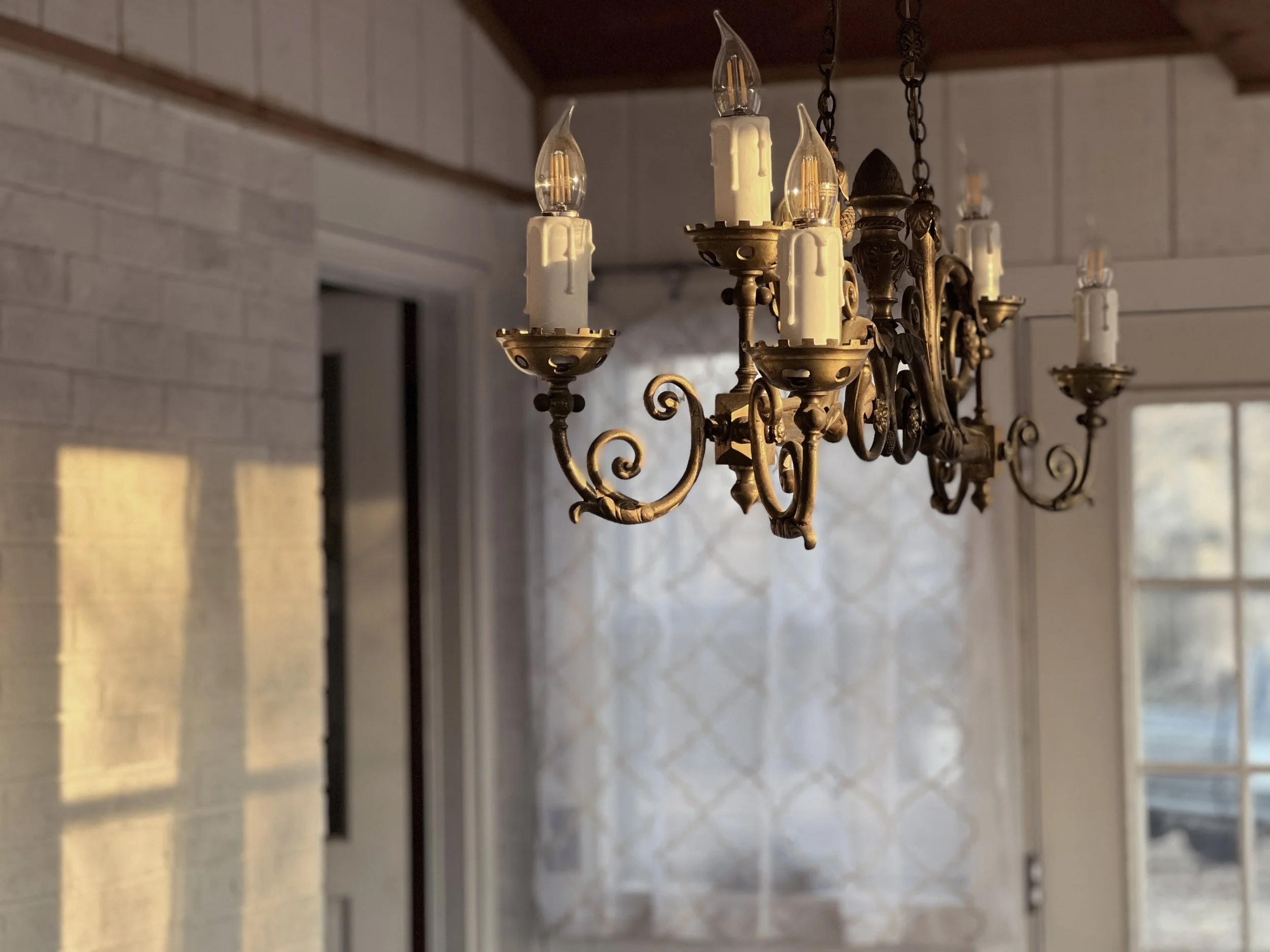
Whitewashed brick and shiplap, although not at all original in farmhouse style, is dressed up here, transitioning a casual sun room into a dedicated dining or party room. Complimentary flat-gold patterned sheer curtains add an upscale-yet-airy privacy to this now designated gathering space.
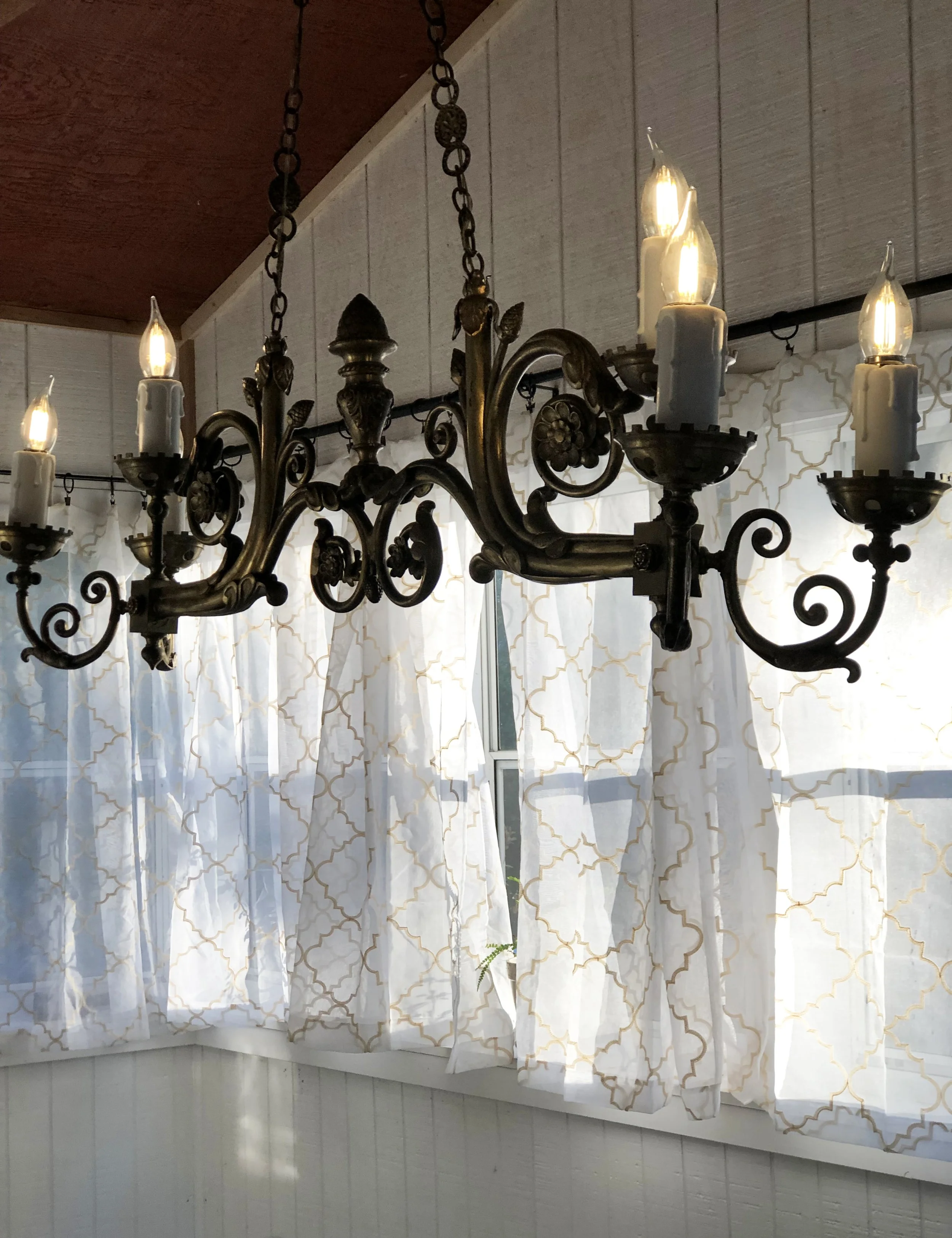
Late afternoon filtered light and a chandelier on a dimmer help transition an outdoor afternoon party into the evening's activities.

This is an early view of the sunroom before a beautiful paneled door replaced the storm door. A simple, charred-look picnic table brings cozy versatility to the dining room, whether for formal dining or a paper plate weenie-roast.

God bless the matching bile-colored sink and bathtub originals here. Oh, and tile.
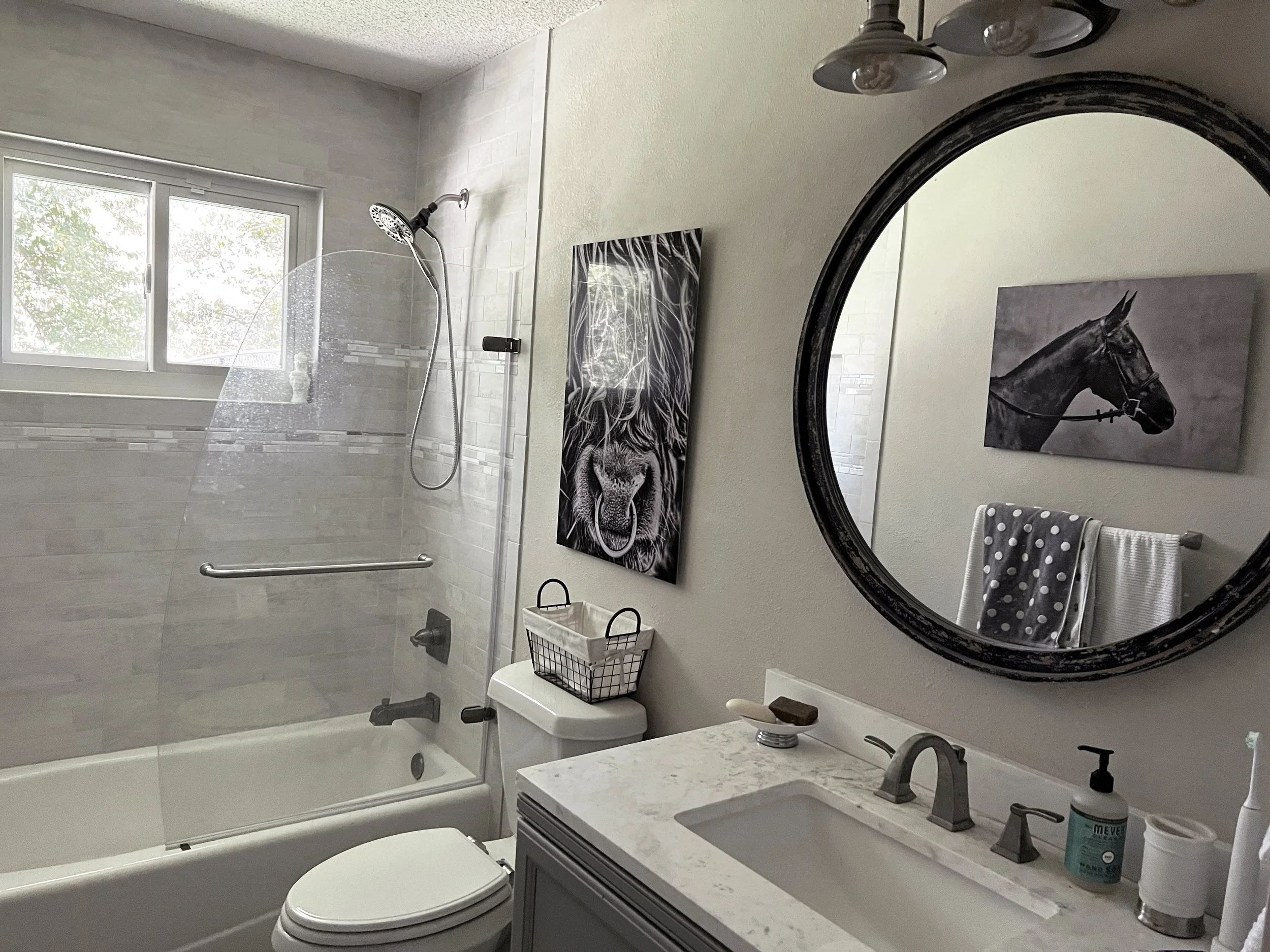
This was a complete strip-down, deliberately rebuilt using concrete and stone materials plus paint tones that impart a soothing, cool feel to offset Arkansas summer heat and humidity. A visual cooling cave. Conversely, amber-toned Edison bulbs in the vanity fixture warm up the feel of the room at night and as needed.

A lot is going on here. It is a large, open, mixed-use space. Or at least, it will be.
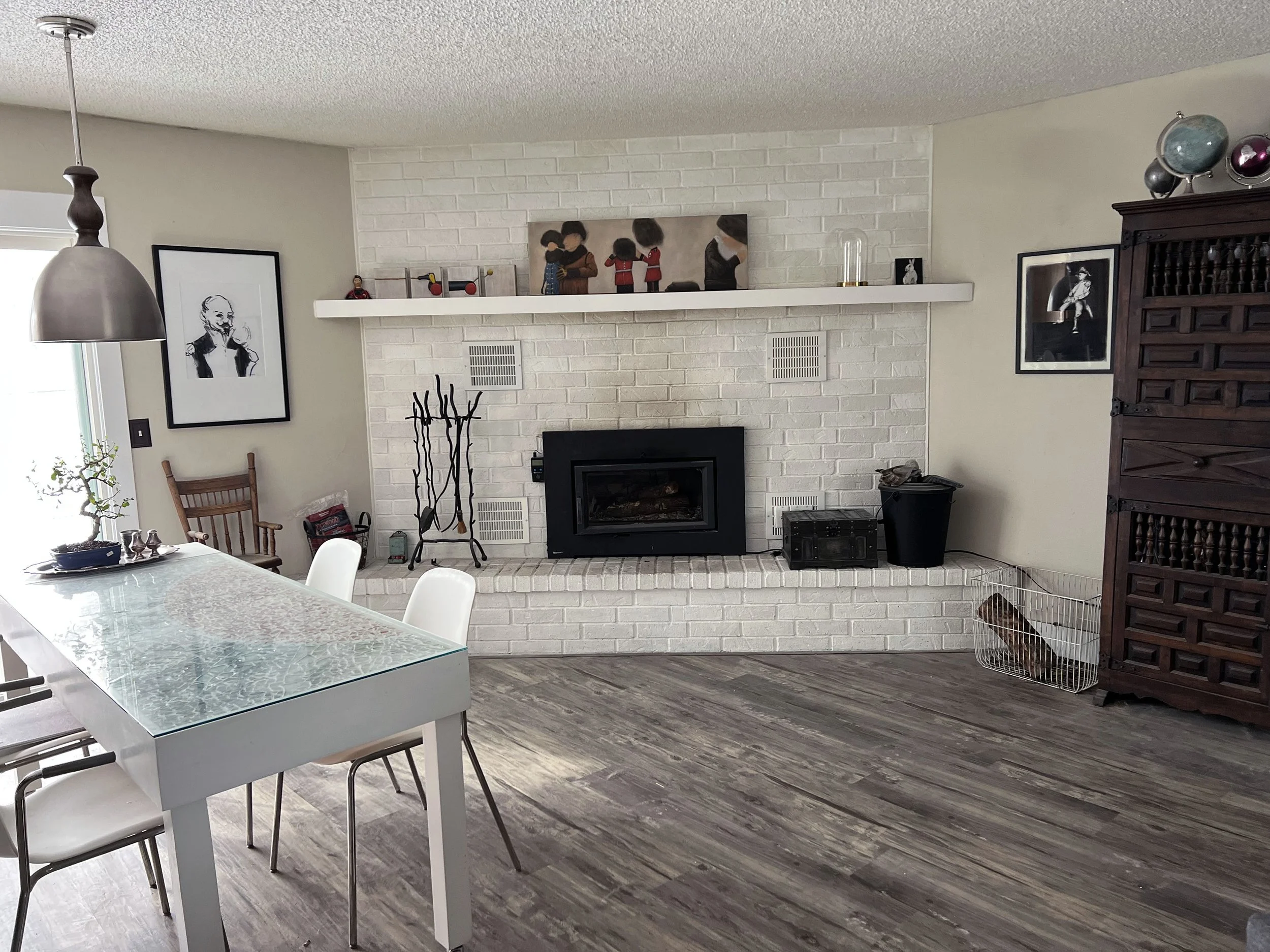
The brick is painted out with a light hand and slightly thinned-out paint to keep some brick texture in tact. Awkward stove insert is replaced by a contemporary flat model with glass for fire viewing. Flooring and wall colors are reconciled throughout the house, the cooler stone and concrete feel.

A modern glass-front woodburning fireplace insert allows you to still watch a beautiful fire while efficiently heating the house. The temperature control and blower functionality are impressive.
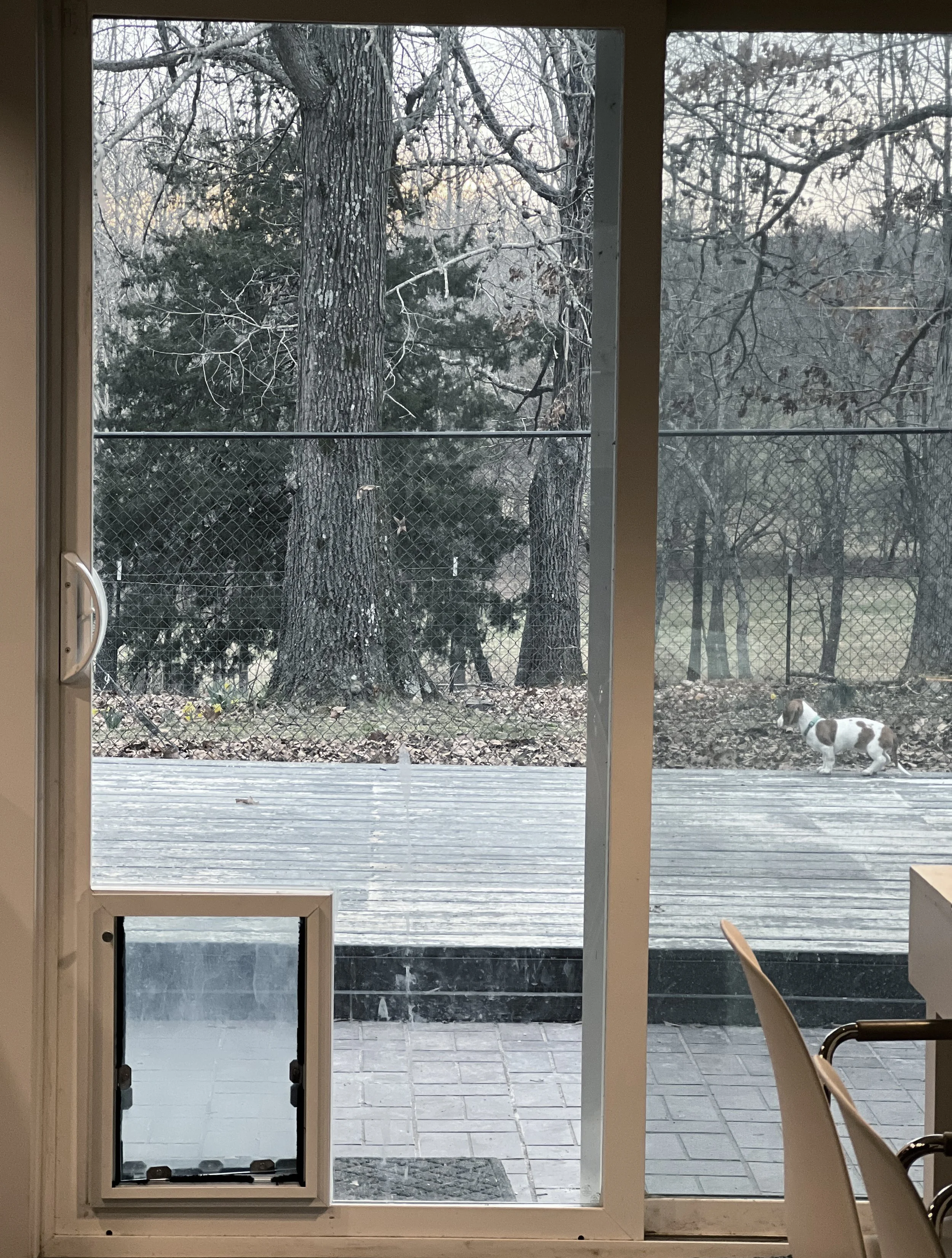
A doggie door in the sliding glass means cutting one less opening out to the elements. This model by Hale Dog Doors is both sturdy and elegant , blending quite effectively into the surrounding glass.

Progress image from when the tiny old window was replaced by a 96" picture one The window exterior frame is black, and the interior frame is white.

Upgrades to the windows and exterior fixtures, plus the crisp graphic color scheme have transformed this 1970s brick rancher to a contemporary entertaining home.

The perfect place for an orchard, sadly, was beside the propane tank, a glaring eyesore indeed. Here are two antique bed frames cemented into the ground, the beginning of a grapevine arbor to disguise the tank on three sides.

Grapevine arbor posts are in place to eventually provide a pass-through into the stone fruit orchard.

The drop kitchen ceiling of another era feels oppressive, especially partnered with a florescent shop light. And of course once that was resolved, there were so many other fun changes to make.
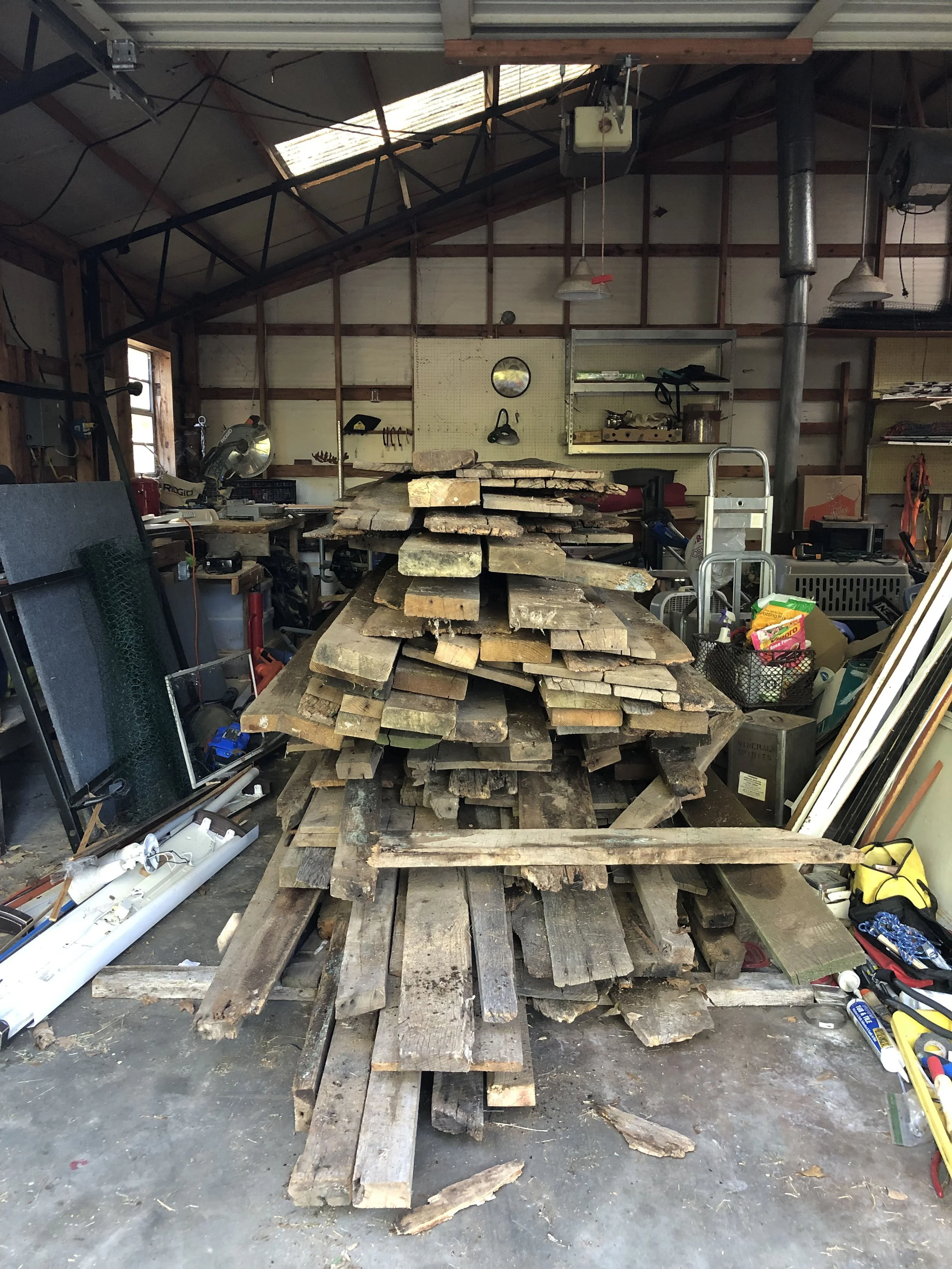
Someone was selling an entire barn, already taken down and stacked on a trailer. This was a perfect find to split between two projects that ended up being three.

First, stripping the ceiling down to the joists opened the room tremendously. And once the barn wood was applied between them, it was all stained to blend with the wall color theme. Pancake lights on dimmers offer both changeable mood and visual height.
